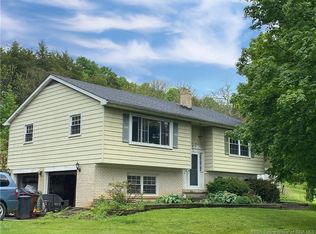Sold for $551,000
$551,000
10185 Cooks Mill Road, Georgetown, IN 47122
4beds
3,576sqft
Single Family Residence
Built in 1978
1.69 Acres Lot
$576,200 Zestimate®
$154/sqft
$2,843 Estimated rent
Home value
$576,200
$472,000 - $703,000
$2,843/mo
Zestimate® history
Loading...
Owner options
Explore your selling options
What's special
WELCOME HOME! Discover the perfect blend of style, comfort, and space in this beautifully updated 4 bedroom, 3 bath home set on 1.69 serene acres. Impeccably maintained, this property boasts refinished hardwood floors throughout the main level and updated plumbing and light fixtures for a fresh, modern touch. The stunning kitchen is a showstopper, featuring a large island, quartz countertops, soft-close cabinets, and a stylish tile backsplash, perfect for entertaining or everyday living. Cozy up by the first floor fireplace or head down to the finished basement complete with a bar, a second fireplace and an excellent game room setup. Step outside and enjoy your own private oasis with an 18x16 heated pool, a charming gazebo, and a massive 30'x60' detached pole barn with three bays and a climate-controlled workshop. Peaceful, private, and truly one of a kind—this is a rare opportunity you won’t want to miss! Sq ft & rm sz approd.
Zillow last checked: 8 hours ago
Listing updated: July 01, 2025 at 06:44am
Listed by:
Linda LaPilusa,
Schuler Bauer Real Estate Services ERA Powered (N
Bought with:
Lee Ann Harp, RB16000366
Weichert Realtors-ABG Properties
Source: SIRA,MLS#: 202507899 Originating MLS: Southern Indiana REALTORS Association
Originating MLS: Southern Indiana REALTORS Association
Facts & features
Interior
Bedrooms & bathrooms
- Bedrooms: 4
- Bathrooms: 3
- Full bathrooms: 3
Primary bedroom
- Description: Flooring: Carpet
- Level: Second
Bedroom
- Description: beautiful potential office,Flooring: Wood
- Level: First
Bedroom
- Description: ceiling fan
- Level: Second
Bedroom
- Description: Flooring: Carpet
- Level: Second
Dining room
- Description: wainscotting,Flooring: Wood
- Level: First
Family room
- Description: bar,Flooring: Luxury Vinyl Plank
- Level: Lower
Other
- Description: Flooring: Tile
- Level: First
Other
- Description: dbl sinks, jetted tub,,Flooring: Tile
- Level: Second
Other
- Description: spacious nice tile work,Flooring: Tile
- Level: Second
Kitchen
- Description: large island, stainless app, quartz,,Flooring: Wood
- Level: First
Living room
- Description: Fireplace, ceiling fan, sliders to pool,Flooring: Wood
- Level: First
Other
- Description: organizational rm off pool,Flooring: Wood
- Level: First
Other
- Description: possible game room area,Flooring: Luxury Vinyl Plank
- Level: Lower
Other
- Level: Lower
Heating
- Forced Air
Cooling
- Central Air
Appliances
- Included: Dishwasher, Disposal, Microwave, Oven, Range, Refrigerator, Self Cleaning Oven
- Laundry: In Basement, Laundry Room
Features
- Ceramic Bath, Ceiling Fan(s), Separate/Formal Dining Room, Eat-in Kitchen, Jetted Tub, Kitchen Island, Bath in Primary Bedroom, Open Floorplan, Pantry, Window Treatments
- Windows: Blinds
- Basement: Finished,Partially Finished,Walk-Up Access
- Number of fireplaces: 2
- Fireplace features: Wood Burning
Interior area
- Total structure area: 3,576
- Total interior livable area: 3,576 sqft
- Finished area above ground: 2,544
- Finished area below ground: 1,032
Property
Parking
- Total spaces: 5
- Parking features: Attached, Barn, Garage, Garage Faces Side, Garage Door Opener
- Attached garage spaces: 5
- Has uncovered spaces: Yes
Features
- Levels: Two
- Stories: 2
- Patio & porch: Deck
- Exterior features: Deck, Landscaping, Paved Driveway
- Pool features: In Ground, Pool
- Has spa: Yes
- Has view: Yes
- View description: Park/Greenbelt, Pool, Scenic
Lot
- Size: 1.69 Acres
Details
- Additional structures: Pole Barn
- Parcel number: 220201900069000002
- Zoning: Residential
- Zoning description: Residential
Construction
Type & style
- Home type: SingleFamily
- Architectural style: Two Story
- Property subtype: Single Family Residence
Materials
- Brick, Wood Siding, Frame
- Foundation: Poured
- Roof: Shingle
Condition
- New construction: No
- Year built: 1978
Utilities & green energy
- Sewer: Septic Tank
- Water: Connected, Public
Community & neighborhood
Location
- Region: Georgetown
Other
Other facts
- Listing terms: Cash,Conventional,FHA,VA Loan
- Road surface type: Paved
Price history
| Date | Event | Price |
|---|---|---|
| 6/27/2025 | Sold | $551,000+5%$154/sqft |
Source: | ||
| 5/9/2025 | Listed for sale | $525,000+14.1%$147/sqft |
Source: | ||
| 9/10/2021 | Sold | $460,000+2.2%$129/sqft |
Source: | ||
| 7/9/2021 | Listed for sale | $450,000+15.4%$126/sqft |
Source: SIRA #202109032 Report a problem | ||
| 4/27/2020 | Listing removed | $389,900$109/sqft |
Source: Schuler Bauer Real Estate ERA Powered #202007003 Report a problem | ||
Public tax history
| Year | Property taxes | Tax assessment |
|---|---|---|
| 2024 | $3,345 +10.1% | $402,400 +6% |
| 2023 | $3,039 +10.6% | $379,500 +12.5% |
| 2022 | $2,748 +11.7% | $337,200 +11.1% |
Find assessor info on the county website
Neighborhood: 47122
Nearby schools
GreatSchools rating
- 9/10Georgetown Elementary SchoolGrades: PK-4Distance: 2.1 mi
- 7/10Highland Hills Middle SchoolGrades: 5-8Distance: 3.8 mi
- 10/10Floyd Central High SchoolGrades: 9-12Distance: 3.9 mi
Get pre-qualified for a loan
At Zillow Home Loans, we can pre-qualify you in as little as 5 minutes with no impact to your credit score.An equal housing lender. NMLS #10287.
Sell for more on Zillow
Get a Zillow Showcase℠ listing at no additional cost and you could sell for .
$576,200
2% more+$11,524
With Zillow Showcase(estimated)$587,724
