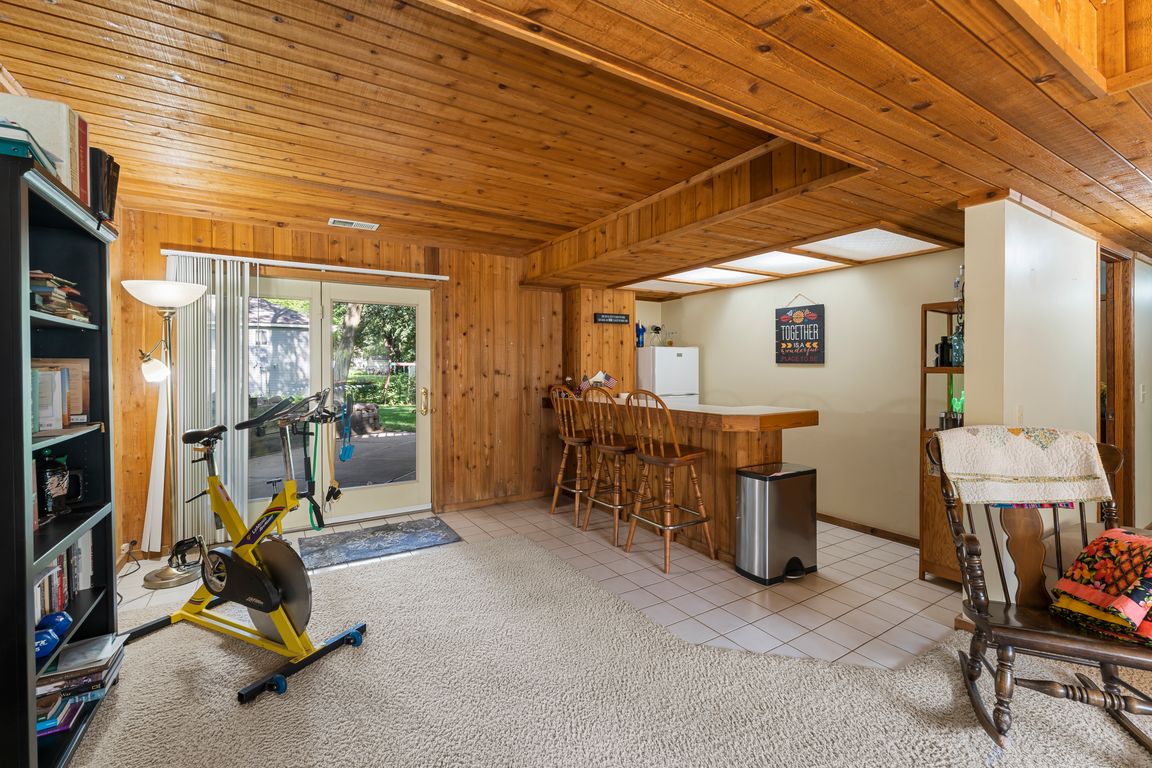
Active
$449,900
5beds
2,588sqft
10185 Upper 178th St W, Lakeville, MN 55044
5beds
2,588sqft
Single family residence
Built in 1985
0.42 Acres
2 Attached garage spaces
$174 price/sqft
What's special
Gas-burning fireplaceShaded patioTranquil backyardBackyard pond viewWood-paneled ceilingOversized windowsRaised deck
Spacious. Scenic. Seriously Sharp. Welcome to your next chapter on a private, wooded corner lot in the heart of Lakeville’s sought-after school district! This vibrant 5-bedroom, 3-bath split-level beauty offers a smart blend of space, function, and nature-filled charm—nearly ½ acre of mature trees, a backyard pond view, and plenty of ...
- 80 days |
- 607 |
- 20 |
Source: NorthstarMLS as distributed by MLS GRID,MLS#: 6790122
Travel times
Living Room
Kitchen
Primary Bedroom
Zillow last checked: 8 hours ago
Listing updated: October 05, 2025 at 02:51pm
Listed by:
Chris Mosier 952-412-0643,
eXp Realty,
Pemberton Homes 612-260-8777
Source: NorthstarMLS as distributed by MLS GRID,MLS#: 6790122
Facts & features
Interior
Bedrooms & bathrooms
- Bedrooms: 5
- Bathrooms: 3
- Full bathrooms: 1
- 3/4 bathrooms: 2
Rooms
- Room types: Living Room, Dining Room, Kitchen, Bedroom 1, Bedroom 2, Bedroom 3, Bedroom 4, Bedroom 5, Family Room, Deck, Patio
Bedroom 1
- Level: Upper
- Area: 180 Square Feet
- Dimensions: 15x12
Bedroom 2
- Level: Upper
- Area: 140 Square Feet
- Dimensions: 14x10
Bedroom 3
- Level: Upper
- Area: 90 Square Feet
- Dimensions: 10x9
Bedroom 4
- Level: Lower
- Area: 143 Square Feet
- Dimensions: 13x11
Bedroom 5
- Level: Lower
- Area: 121 Square Feet
- Dimensions: 11x11
Deck
- Level: Main
- Area: 500 Square Feet
- Dimensions: 25x20
Dining room
- Level: Upper
- Area: 100 Square Feet
- Dimensions: 10x10
Family room
- Level: Lower
- Area: 425 Square Feet
- Dimensions: 25x17
Kitchen
- Level: Upper
- Area: 140 Square Feet
- Dimensions: 14x10
Living room
- Level: Upper
- Area: 270 Square Feet
- Dimensions: 18x15
Patio
- Level: Lower
- Area: 714 Square Feet
- Dimensions: 34x21
Heating
- Forced Air
Cooling
- Central Air
Appliances
- Included: Air-To-Air Exchanger, Dishwasher, Disposal, Dryer, Exhaust Fan, Microwave, Range, Refrigerator, Stainless Steel Appliance(s), Washer, Water Softener Owned
Features
- Basement: Finished,Concrete,Walk-Out Access
- Number of fireplaces: 1
- Fireplace features: Gas
Interior area
- Total structure area: 2,588
- Total interior livable area: 2,588 sqft
- Finished area above ground: 1,336
- Finished area below ground: 1,115
Property
Parking
- Total spaces: 2
- Parking features: Attached, Asphalt
- Attached garage spaces: 2
Accessibility
- Accessibility features: None
Features
- Levels: Multi/Split
- Patio & porch: Deck, Patio
- Pool features: None
- Fencing: None
- Waterfront features: Pond
Lot
- Size: 0.42 Acres
- Dimensions: 90 x 157 x 132 x 176
- Features: Corner Lot, Many Trees
Details
- Additional structures: Storage Shed
- Foundation area: 1252
- Parcel number: 225350201060
- Zoning description: Residential-Single Family
Construction
Type & style
- Home type: SingleFamily
- Property subtype: Single Family Residence
Materials
- Stucco, Wood Siding
- Roof: Asphalt,Pitched
Condition
- Age of Property: 40
- New construction: No
- Year built: 1985
Utilities & green energy
- Gas: Natural Gas
- Sewer: City Sewer/Connected
- Water: City Water/Connected
Community & HOA
Community
- Subdivision: Oak Hills 3rd Add
HOA
- Has HOA: No
- HOA name: No HOA
Location
- Region: Lakeville
Financial & listing details
- Price per square foot: $174/sqft
- Tax assessed value: $430,100
- Annual tax amount: $2,990
- Date on market: 9/17/2025
- Cumulative days on market: 49 days
- Road surface type: Paved