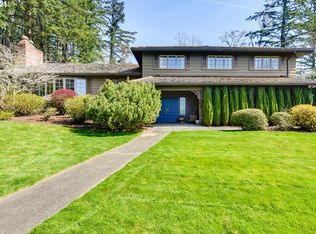Great home in great location. min to I205, Clackamas Town Center, and safeway or Winco.Clackamas Schools, Large lot with trees and view, master on the main with two beds down. short sale with price reduction of $54,000 and bank approval at this price.
This property is off market, which means it's not currently listed for sale or rent on Zillow. This may be different from what's available on other websites or public sources.
