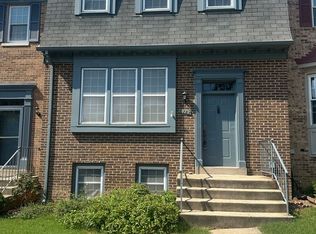This updated end-unit townhouse offers generous living space across three thoughtfully designed levels, blending modern improvements with practical features. The upper level includes three well-proportioned bedrooms, including a light-filled primary suite with two walk-in closets. Both full bathrooms feature ample storage and freshly painted cabinetry. On the main level, an open layout connects the living and dining areas to a newly refinished deck, extending the living space outdoors. The kitchen is equipped with brand-new appliances, and a well-placed half bath adds convenience. The walk-out lower level enhances flexibility, ideal for a home office, media room, or guest space, and includes an additional half bath. A two-car garage and driveway provide abundant off-street parking. Recent updates include new landscaping, a new screen door, and major systems HVAC and water heater replaced approximately five years ago. Set in a quiet end-unit position, this home is both functional and updated, offering a well-rounded option in a sought-after location.
Townhouse for rent
$4,500/mo
10189 Castlewood Ln, Oakton, VA 22124
3beds
2,064sqft
Price may not include required fees and charges.
Townhouse
Available now
No pets
Central air, electric
-- Laundry
4 Attached garage spaces parking
Natural gas, forced air, fireplace
What's special
Two-car garageOpen layoutGenerous living spaceWell-placed half bathAbundant off-street parkingModern improvementsNew landscaping
- 21 days
- on Zillow |
- -- |
- -- |
Travel times
Looking to buy when your lease ends?
Consider a first-time homebuyer savings account designed to grow your down payment with up to a 6% match & 4.15% APY.
Facts & features
Interior
Bedrooms & bathrooms
- Bedrooms: 3
- Bathrooms: 4
- Full bathrooms: 2
- 1/2 bathrooms: 2
Heating
- Natural Gas, Forced Air, Fireplace
Cooling
- Central Air, Electric
Features
- Has basement: Yes
- Has fireplace: Yes
Interior area
- Total interior livable area: 2,064 sqft
Video & virtual tour
Property
Parking
- Total spaces: 4
- Parking features: Attached, Driveway, Covered
- Has attached garage: Yes
- Details: Contact manager
Features
- Exterior features: Contact manager
Details
- Parcel number: 0472350044
Construction
Type & style
- Home type: Townhouse
- Architectural style: Colonial
- Property subtype: Townhouse
Condition
- Year built: 1992
Building
Management
- Pets allowed: No
Community & HOA
Community
- Features: Tennis Court(s)
HOA
- Amenities included: Tennis Court(s)
Location
- Region: Oakton
Financial & listing details
- Lease term: Contact For Details
Price history
| Date | Event | Price |
|---|---|---|
| 7/23/2025 | Listed for rent | $4,500$2/sqft |
Source: Bright MLS #VAFX2255198 | ||
| 6/10/1999 | Sold | $342,000$166/sqft |
Source: Public Record | ||
![[object Object]](https://photos.zillowstatic.com/fp/1d82832919b2c243b95f967763967cfc-p_i.jpg)
