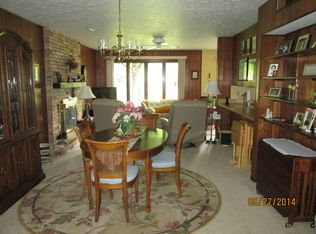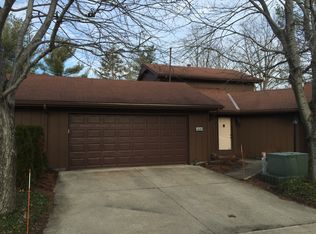Sold for $280,000 on 10/27/23
$280,000
10189 Inlet Poin N #A, Aurora, OH 44202
2beds
1,512sqft
Condominium, Multi Family, Single Family Residence
Built in 1981
-- sqft lot
$300,900 Zestimate®
$185/sqft
$2,082 Estimated rent
Home value
$300,900
$280,000 - $322,000
$2,082/mo
Zestimate® history
Loading...
Owner options
Explore your selling options
What's special
Great opportunity for a lovely ranch-style home in the desirable Inlet Pointe of Aurora Shores! This delightful home features over 1500 sqft of living space with 2 bedrooms, 2 full bathrooms, spacious open-plan living areas, and tranquil water views. All it needs are your personal touches! The front door opens into welcoming foyer that flows into the main living area. Here you will find a very spacious L-shaped living area with wood panelling, built-in shelving, a brick fireplace, and plenty of natural light. The living room connects to a dining area with a sliding door to the back patio. The kitchen includes a full complement of updated appliances, a pantry, and plenty of cabinet space. Just off of the main living area is a generous primary suite with a large bedroom, a walk-in closet, and an ensuite full bath. Down the hallway, there is a sizable second bedroom, a full bathroom, and a laundry room that connects to the attached 2-car garage. Fantastic location just off of the main cha
Zillow last checked: 8 hours ago
Listing updated: October 27, 2023 at 01:48pm
Listing Provided by:
Terry Young (216)839-5500klrw297@kw.com,
Keller Williams Greater Metropolitan
Bought with:
Marc K Labry, 2010001646
Century 21 Homestar
Source: MLS Now,MLS#: 4492520 Originating MLS: Akron Cleveland Association of REALTORS
Originating MLS: Akron Cleveland Association of REALTORS
Facts & features
Interior
Bedrooms & bathrooms
- Bedrooms: 2
- Bathrooms: 2
- Full bathrooms: 2
- Main level bathrooms: 2
- Main level bedrooms: 2
Primary bedroom
- Description: Flooring: Carpet
- Level: First
- Dimensions: 17.00 x 11.00
Bedroom
- Description: Flooring: Carpet
- Level: First
- Dimensions: 14.00 x 11.00
Dining room
- Description: Flooring: Laminate
- Level: First
- Dimensions: 10.00 x 10.00
Kitchen
- Description: Flooring: Laminate
- Level: First
- Dimensions: 9.00 x 9.00
Living room
- Description: Flooring: Carpet
- Level: First
- Dimensions: 21.00 x 12.00
Living room
- Description: Flooring: Carpet
- Level: First
- Dimensions: 22.00 x 13.00
Heating
- Forced Air, Gas
Cooling
- Central Air
Appliances
- Included: Dryer, Dishwasher, Range, Refrigerator, Washer
- Laundry: In Unit
Features
- Basement: None
- Number of fireplaces: 1
Interior area
- Total structure area: 1,512
- Total interior livable area: 1,512 sqft
- Finished area above ground: 1,512
Property
Parking
- Total spaces: 2
- Parking features: Attached, Electricity, Garage, Garage Door Opener, Paved
- Attached garage spaces: 2
Features
- Levels: One
- Stories: 1
- Patio & porch: Patio
- Has view: Yes
- View description: Water
- Has water view: Yes
- Water view: Water
Lot
- Size: 1,511 sqft
Details
- Parcel number: 6600829
Construction
Type & style
- Home type: Condo
- Architectural style: Cluster Home,Ranch
- Property subtype: Condominium, Multi Family, Single Family Residence
Materials
- Brick, Cedar
- Roof: Asphalt,Fiberglass
Condition
- Year built: 1981
Utilities & green energy
- Water: Public
Community & neighborhood
Location
- Region: Aurora
- Subdivision: Inlet Pointe Condo
HOA & financial
HOA
- Has HOA: Yes
- HOA fee: $228 monthly
- Services included: Association Management, Insurance, Maintenance Grounds, Maintenance Structure, Other, Recreation Facilities, Reserve Fund, Snow Removal
- Association name: Inlet Pointe
- Second HOA fee: $550 annually
Price history
| Date | Event | Price |
|---|---|---|
| 10/27/2023 | Sold | $280,000+1.9%$185/sqft |
Source: | ||
| 10/27/2023 | Pending sale | $274,900$182/sqft |
Source: | ||
| 10/2/2023 | Contingent | $274,900$182/sqft |
Source: | ||
| 9/28/2023 | Listed for sale | $274,900$182/sqft |
Source: | ||
Public tax history
Tax history is unavailable.
Neighborhood: 44202
Nearby schools
GreatSchools rating
- NAWilcox Elementary SchoolGrades: PK-1Distance: 2.8 mi
- 8/10R B Chamberlin Middle SchoolGrades: 7-8Distance: 3.4 mi
- 9/10Twinsburg High SchoolGrades: 9-12Distance: 3.2 mi
Schools provided by the listing agent
- District: Twinsburg CSD - 7716
Source: MLS Now. This data may not be complete. We recommend contacting the local school district to confirm school assignments for this home.
Get a cash offer in 3 minutes
Find out how much your home could sell for in as little as 3 minutes with a no-obligation cash offer.
Estimated market value
$300,900
Get a cash offer in 3 minutes
Find out how much your home could sell for in as little as 3 minutes with a no-obligation cash offer.
Estimated market value
$300,900

