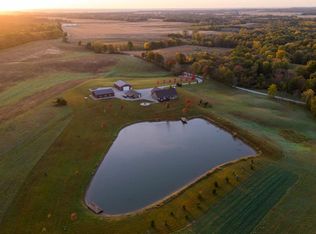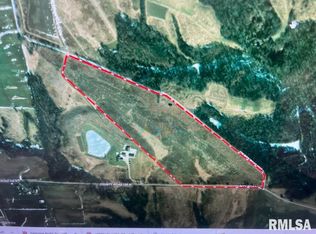This property is located about 11 mile south of Mt. Sterling off of HWY 107! This home features 3 bedrooms, master bath, guest bath and an eat in kitchen. The property has a backup generator that is automatic when the power goes off and will convey with the home. The home was new in 1991 and also includes a finished 12x20 shed, two storage sheds and one large garage with concrete walls! The acreage is a hard to find piece that is small enough to be affordable, but large enough to hunt. The owners have taken immaculate care of the ground and kept it manicured to an amazing level. There are ATV paths throughout and multiple hunting locations! This is a must see property! "Other" technology is unknown.
This property is off market, which means it's not currently listed for sale or rent on Zillow. This may be different from what's available on other websites or public sources.


