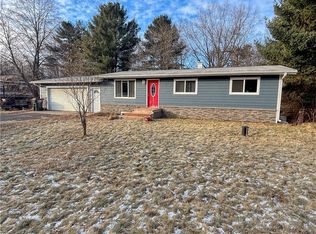Closed
$390,000
1019 19 3/4 Street, Cameron, WI 54822
2beds
1,620sqft
Single Family Residence
Built in 2002
1.99 Acres Lot
$426,300 Zestimate®
$241/sqft
$1,667 Estimated rent
Home value
$426,300
$333,000 - $546,000
$1,667/mo
Zestimate® history
Loading...
Owner options
Explore your selling options
What's special
If peace and tranquility are what you are looking for, this is the place. Chalet style home on the Red Cedar River just south of Cameron. This home features an open concept living, dining, and kitchen areas with a stone fireplace and vaulted ceiling. The main floor bedroom is spacious with a full bath nearby. The upper bedroom has a private bath and a spacious loft area to relax in. The laundry is conveniently located on the main floor. Working from home is made easier with a separate office, that could be a 3rd bedroom. A patio door leads out to a wooden deck overlooking the river and a firepit area next to the river is perfect for relaxing in the evenings. A 36 x 40 pole shed with concrete floor and electricity is convenient for parking vehicles or all your fun toys.
Zillow last checked: 8 hours ago
Listing updated: June 18, 2025 at 05:31am
Listed by:
Geoff Pedersen 715-736-3600,
Associated Realty LLC
Bought with:
Brett Heino
Source: WIREX MLS,MLS#: 1579846 Originating MLS: REALTORS Association of Northwestern WI
Originating MLS: REALTORS Association of Northwestern WI
Facts & features
Interior
Bedrooms & bathrooms
- Bedrooms: 2
- Bathrooms: 2
- Full bathrooms: 2
- Main level bedrooms: 1
Primary bedroom
- Level: Main
- Area: 130
- Dimensions: 13 x 10
Bedroom 2
- Level: Upper
- Area: 130
- Dimensions: 13 x 10
Kitchen
- Level: Main
- Area: 143
- Dimensions: 13 x 11
Living room
- Level: Main
- Area: 234
- Dimensions: 18 x 13
Heating
- Propane, Forced Air
Cooling
- Central Air
Appliances
- Included: Dryer, Range/Oven, Refrigerator, Washer, Water Softener
Features
- Windows: Some window coverings
- Basement: Crawl Space,Concrete
Interior area
- Total structure area: 1,620
- Total interior livable area: 1,620 sqft
- Finished area above ground: 1,620
- Finished area below ground: 0
Property
Parking
- Total spaces: 3
- Parking features: 3 Car, Detached
- Garage spaces: 3
Features
- Patio & porch: Deck
- Waterfront features: 101-199 feet, Bottom-Sand, Shore-Vegetation, River, Waterfront
- Body of water: Red Cedar
Lot
- Size: 1.99 Acres
Details
- Additional structures: Pole Building
- Parcel number: 036080031000
Construction
Type & style
- Home type: SingleFamily
- Architectural style: Chalet
- Property subtype: Single Family Residence
Condition
- 21+ Years
- New construction: No
- Year built: 2002
Utilities & green energy
- Electric: Circuit Breakers
- Sewer: Septic Tank
- Water: Well, Point Well/Sand Point
Community & neighborhood
Location
- Region: Cameron
- Municipality: Prairie Lake
Price history
| Date | Event | Price |
|---|---|---|
| 6/3/2024 | Sold | $390,000-2.3%$241/sqft |
Source: | ||
| 4/29/2024 | Contingent | $399,000$246/sqft |
Source: | ||
| 2/26/2024 | Listed for sale | $399,000+6.1%$246/sqft |
Source: | ||
| 6/25/2021 | Sold | $376,000-6%$232/sqft |
Source: | ||
| 3/15/2021 | Price change | $399,900-5.9%$247/sqft |
Source: | ||
Public tax history
| Year | Property taxes | Tax assessment |
|---|---|---|
| 2024 | $2,974 -10.9% | $197,900 |
| 2023 | $3,337 +15.2% | $197,900 |
| 2022 | $2,898 +3.9% | $197,900 |
Find assessor info on the county website
Neighborhood: 54822
Nearby schools
GreatSchools rating
- 9/10Cameron Middle SchoolGrades: 5-8Distance: 2.1 mi
- 4/10Cameron High SchoolGrades: 9-12Distance: 2.3 mi
- 5/10Cameron Elementary SchoolGrades: PK-4Distance: 2.7 mi
Schools provided by the listing agent
- District: Cameron
Source: WIREX MLS. This data may not be complete. We recommend contacting the local school district to confirm school assignments for this home.

Get pre-qualified for a loan
At Zillow Home Loans, we can pre-qualify you in as little as 5 minutes with no impact to your credit score.An equal housing lender. NMLS #10287.
