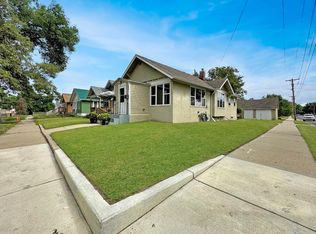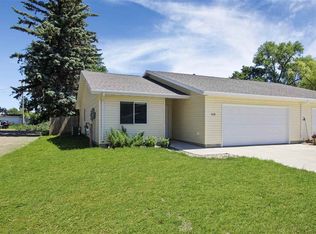Sold on 06/27/25
Price Unknown
1019 7th Ave NW, Minot, ND 58703
4beds
2baths
1,688sqft
Single Family Residence
Built in 1917
4,878.72 Square Feet Lot
$216,700 Zestimate®
$--/sqft
$1,762 Estimated rent
Home value
$216,700
$206,000 - $228,000
$1,762/mo
Zestimate® history
Loading...
Owner options
Explore your selling options
What's special
Step into vintage charm blended with modern convenience in this beautifully maintained Craftsman-style home, located in one of NW Minot’s most desirable neighborhoods. This 4-bedroom home is full of character and designed for flexible living—offering comfortable spaces to relax, work, or entertain. From the moment you enter, you’ll appreciate the well-kept laminate flooring, abundant natural light, and an inviting layout that instantly feels like home. The living room flows into a bright, functional kitchen complete with stainless steel appliances, classic cabinetry, and generous prep space—ideal for everything from quick meals to weekend entertaining. Each of the two full bathrooms features a jetted tub, built-in shelving, and a smart layout designed for both relaxation and functionality. Whether you’re winding down after a long day or getting ready to start a new one, these spaces provide a cozy, spa-like retreat. Outside, the home delivers standout curb appeal with a welcoming covered front porch—perfect for morning coffee or evening chats. The fully fenced backyard offers private outdoor living space for pets, gardening, or summer barbecues, and includes convenient alley access. Just minutes from local schools and downtown Minot, this home combines location, charm, and everyday comfort. Don’t wait—schedule your private showing today!
Zillow last checked: 8 hours ago
Listing updated: June 27, 2025 at 10:59am
Listed by:
Ryan Turnage 701-720-8158,
Realty ONE Group Magnum
Source: Minot MLS,MLS#: 250696
Facts & features
Interior
Bedrooms & bathrooms
- Bedrooms: 4
- Bathrooms: 2
- Main level bathrooms: 1
- Main level bedrooms: 2
Primary bedroom
- Level: Main
Bedroom 1
- Description: New Flooring
- Level: Main
Bedroom 2
- Level: Basement
Bedroom 3
- Level: Basement
Dining room
- Level: Main
Family room
- Level: Basement
Kitchen
- Description: Open Concept
- Level: Main
Living room
- Level: Main
Heating
- Forced Air, Natural Gas
Cooling
- Central Air
Appliances
- Included: Microwave, Dishwasher, Refrigerator, Washer, Dryer, Electric Range/Oven
- Laundry: In Basement
Features
- Flooring: Carpet, Laminate
- Basement: Finished
- Has fireplace: No
Interior area
- Total structure area: 1,688
- Total interior livable area: 1,688 sqft
- Finished area above ground: 844
Property
Parking
- Total spaces: 1
- Parking features: Detached, Driveway: Concrete, Gravel
- Garage spaces: 1
- Has uncovered spaces: Yes
Features
- Levels: One
- Stories: 1
- Patio & porch: Deck, Porch
- Has spa: Yes
- Spa features: Bath
- Fencing: Fenced
Lot
- Size: 4,878 sqft
Details
- Parcel number: MI144860000050
- Zoning: R1
Construction
Type & style
- Home type: SingleFamily
- Property subtype: Single Family Residence
Materials
- Foundation: Concrete Perimeter
- Roof: Asphalt
Condition
- New construction: No
- Year built: 1917
Utilities & green energy
- Sewer: City
- Water: City
Community & neighborhood
Location
- Region: Minot
Price history
| Date | Event | Price |
|---|---|---|
| 6/27/2025 | Sold | -- |
Source: | ||
| 5/11/2025 | Contingent | $220,000$130/sqft |
Source: | ||
| 5/6/2025 | Listed for sale | $220,000+23.6%$130/sqft |
Source: | ||
| 4/12/2021 | Sold | -- |
Source: | ||
| 11/14/2020 | Listing removed | $177,990$105/sqft |
Source: Owner | ||
Public tax history
| Year | Property taxes | Tax assessment |
|---|---|---|
| 2024 | $1,980 -23.2% | $168,000 +1.8% |
| 2023 | $2,577 | $165,000 +9.3% |
| 2022 | -- | $151,000 +13.5% |
Find assessor info on the county website
Neighborhood: West Minot
Nearby schools
GreatSchools rating
- 7/10Longfellow Elementary SchoolGrades: PK-5Distance: 0.3 mi
- 5/10Erik Ramstad Middle SchoolGrades: 6-8Distance: 2.2 mi
- NASouris River Campus Alternative High SchoolGrades: 9-12Distance: 0.3 mi
Schools provided by the listing agent
- District: Minot #1
Source: Minot MLS. This data may not be complete. We recommend contacting the local school district to confirm school assignments for this home.

