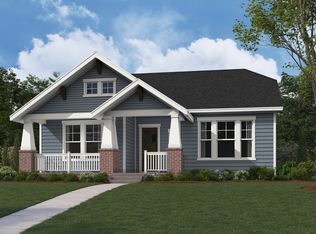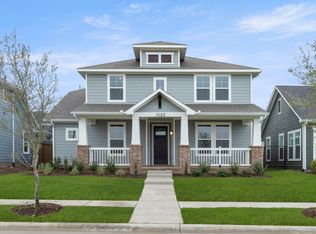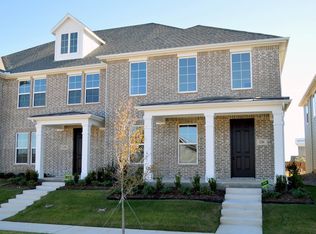Sold on 08/14/25
Price Unknown
1019 Abigail Way, Midlothian, TX 76065
3beds
2,038sqft
Single Family Residence
Built in 2025
6,098.4 Square Feet Lot
$450,500 Zestimate®
$--/sqft
$-- Estimated rent
Home value
$450,500
$428,000 - $473,000
Not available
Zestimate® history
Loading...
Owner options
Explore your selling options
What's special
MLS# 20892678 - Built by William Ryan Homes - Ready Now! ~ The Bonham is a charming, open-concept home offering 3 bedrooms, 2 bathrooms, and a 2-car garage. Designed to bring in abundant natural light, this home features a seamless flow between the kitchen, dining room, and great room, creating an inviting space for everyday living and entertaining. The kitchen is well-equipped with modern appliances, ample counter space, and a functional layout, while the dining area offers a perfect spot for meals. The spacious great room, filled with light, provides an ideal space to relax or gather with friends and family. A flex room located near the front of the home can be easily converted into a 4th bedroom, offering added flexibility for your needs. The owner’s suite, situated for privacy, includes a large walk-in closet and a luxurious en-suite bath. Two additional bedrooms share a full bath, providing comfort and convenience for family members or guests. The large front porch adds to the home's welcoming feel, giving it a familiar, cozy vibe that’s perfect for enjoying quiet evenings or greeting visitors. With its adaptable spaces and thoughtful design, the Bonham floor plan is perfect for those seeking a home that balances comfort and style.
Zillow last checked: 8 hours ago
Listing updated: September 04, 2025 at 03:40pm
Listed by:
Ben Caballero 888-872-6006,
HomesUSA.com 888-872-6006
Bought with:
Mary Eubanks
RE/MAX FRONTIER
Source: NTREIS,MLS#: 20892678
Facts & features
Interior
Bedrooms & bathrooms
- Bedrooms: 3
- Bathrooms: 2
- Full bathrooms: 2
Primary bedroom
- Level: First
- Dimensions: 13 x 14
Bedroom
- Level: First
- Dimensions: 11 x 10
Bedroom
- Level: First
- Dimensions: 10 x 11
Bonus room
- Level: First
- Dimensions: 8 x 9
Dining room
- Level: First
- Dimensions: 17 x 11
Kitchen
- Level: First
- Dimensions: 9 x 13
Living room
- Level: First
- Dimensions: 18 x 17
Utility room
- Level: First
- Dimensions: 11 x 11
Heating
- Central, ENERGY STAR Qualified Equipment, Fireplace(s), Heat Pump, Natural Gas, Zoned
Cooling
- Central Air, Ceiling Fan(s), ENERGY STAR Qualified Equipment, Heat Pump, Zoned
Appliances
- Included: Built-In Gas Range, Convection Oven, Dishwasher, Gas Cooktop, Disposal, Gas Oven, Gas Range, Gas Water Heater, Microwave, Tankless Water Heater
- Laundry: Washer Hookup, Electric Dryer Hookup
Features
- Decorative/Designer Lighting Fixtures, Granite Counters, High Speed Internet, Kitchen Island, Open Floorplan, Pantry, Smart Home, Cable TV, Vaulted Ceiling(s), Walk-In Closet(s), Wired for Sound
- Flooring: Carpet, Luxury Vinyl Plank, Tile, Vinyl
- Has basement: No
- Number of fireplaces: 1
- Fireplace features: Decorative, Electric, Family Room, Living Room
Interior area
- Total interior livable area: 2,038 sqft
Property
Parking
- Total spaces: 4
- Parking features: Door-Single, Garage Faces Rear
- Attached garage spaces: 2
- Carport spaces: 2
- Covered spaces: 4
Features
- Levels: One
- Stories: 1
- Patio & porch: Covered
- Exterior features: Lighting, Private Yard, Rain Gutters
- Pool features: None
- Fencing: Back Yard,Fenced,Gate,Partial,Wood,Wrought Iron
Lot
- Size: 6,098 sqft
- Dimensions: 50 x 115
- Features: Interior Lot, Landscaped, Subdivision, Sprinkler System
Details
- Parcel number: 1019 Abigail
Construction
Type & style
- Home type: SingleFamily
- Architectural style: Craftsman,Detached
- Property subtype: Single Family Residence
Materials
- Brick, Fiber Cement, Frame, Concrete
- Foundation: Slab
- Roof: Composition
Condition
- Year built: 2025
Utilities & green energy
- Sewer: Public Sewer
- Water: Public
- Utilities for property: Natural Gas Available, Municipal Utilities, Sewer Available, Separate Meters, Underground Utilities, Water Available, Cable Available
Green energy
- Energy efficient items: Appliances, Construction, Doors, HVAC, Insulation, Lighting, Rain/Freeze Sensors, Thermostat, Water Heater, Windows
- Indoor air quality: Ventilation
- Water conservation: Efficient Hot Water Distribution, Low Volume/Drip Irrigation, Low-Flow Fixtures
Community & neighborhood
Security
- Security features: Security System, Carbon Monoxide Detector(s), Smoke Detector(s)
Community
- Community features: Playground, Trails/Paths, Community Mailbox, Curbs, Sidewalks
Location
- Region: Midlothian
- Subdivision: Midtowne
HOA & financial
HOA
- Has HOA: Yes
- HOA fee: $750 annually
- Services included: Association Management, Maintenance Grounds
- Association name: Paragon Property Management Group
- Association phone: 469-969-7367
Price history
| Date | Event | Price |
|---|---|---|
| 8/14/2025 | Sold | -- |
Source: NTREIS #20892678 | ||
| 7/28/2025 | Pending sale | $472,120$232/sqft |
Source: NTREIS #20892678 | ||
| 4/3/2025 | Listed for sale | $472,120$232/sqft |
Source: NTREIS #20892678 | ||
Public tax history
Tax history is unavailable.
Neighborhood: 76065
Nearby schools
GreatSchools rating
- 7/10Irvin Elementary SchoolGrades: PK-5Distance: 0.5 mi
- 5/10Frank Seale Middle SchoolGrades: 6-8Distance: 0.4 mi
- 6/10Midlothian High SchoolGrades: 9-12Distance: 0.3 mi
Schools provided by the listing agent
- Elementary: Irvin
- Middle: Frank Seale
- High: Midlothian
- District: Midlothian ISD
Source: NTREIS. This data may not be complete. We recommend contacting the local school district to confirm school assignments for this home.
Get a cash offer in 3 minutes
Find out how much your home could sell for in as little as 3 minutes with a no-obligation cash offer.
Estimated market value
$450,500
Get a cash offer in 3 minutes
Find out how much your home could sell for in as little as 3 minutes with a no-obligation cash offer.
Estimated market value
$450,500



