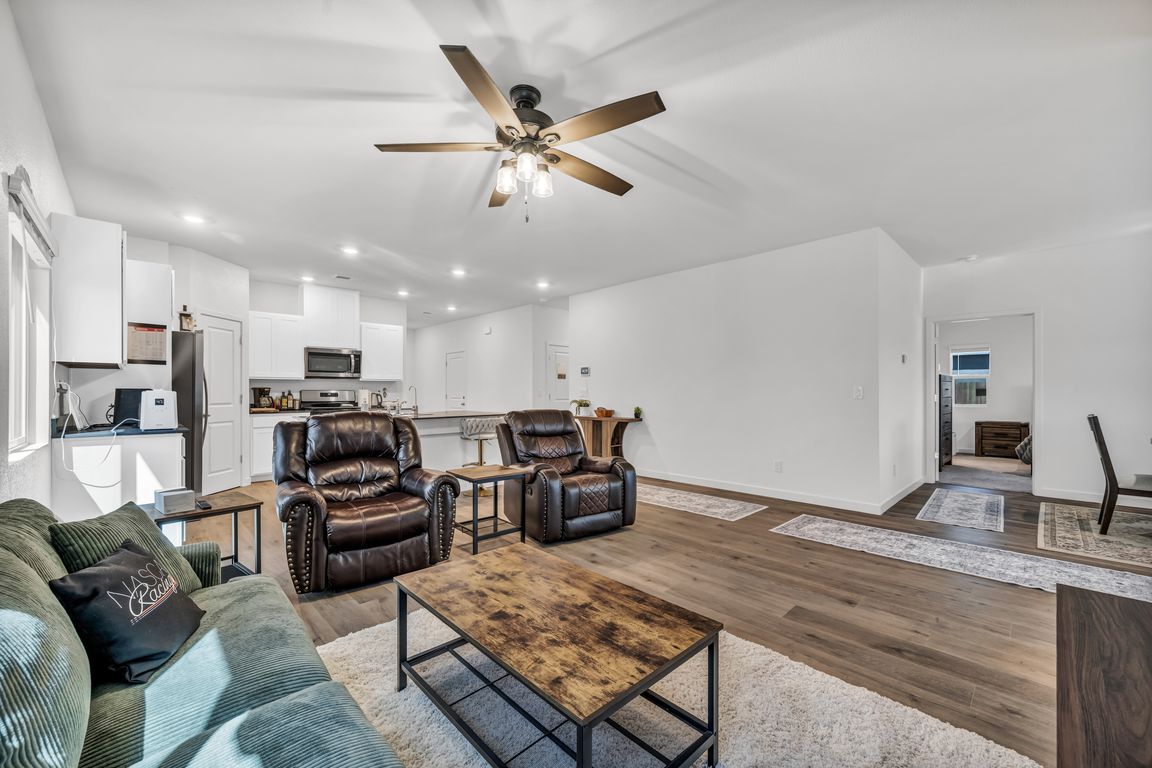
Active
$435,000
3beds
1,604sqft
1019 Anthony Ln, Fernley, NV 89408
3beds
1,604sqft
Single family residence
Built in 2024
9,147 sqft
2 Garage spaces
$271 price/sqft
What's special
Sweeping mountain viewsLarge kitchen islandLarge open floor plan
Turn-key fully landscaped new construction! This barely lived in home is decked out to the nines, featuring LVP flooring, a large open floor plan complete with a large kitchen island suited for all of your entertaining needs. The back yard is large and spacious complete with sweeping mountain views. ...
- 6 days |
- 393 |
- 24 |
Source: NNRMLS,MLS#: 250057032
Travel times
Living Room
Kitchen
Primary Bedroom
Zillow last checked: 7 hours ago
Listing updated: October 14, 2025 at 08:58pm
Listed by:
Brent Copeland S.186120 775-443-3060,
LPT Realty, LLC
Source: NNRMLS,MLS#: 250057032
Facts & features
Interior
Bedrooms & bathrooms
- Bedrooms: 3
- Bathrooms: 2
- Full bathrooms: 2
Heating
- Forced Air, Natural Gas
Cooling
- Central Air, Refrigerated
Appliances
- Included: Dryer, Gas Range, Microwave, Refrigerator, Washer, Water Softener Owned
- Laundry: Laundry Area, Shelves
Features
- Breakfast Bar, Ceiling Fan(s), Kitchen Island, Pantry, Smart Thermostat, Walk-In Closet(s)
- Flooring: Carpet, Luxury Vinyl
- Windows: Double Pane Windows, Vinyl Frames
- Has basement: No
- Has fireplace: No
- Common walls with other units/homes: No Common Walls
Interior area
- Total structure area: 1,604
- Total interior livable area: 1,604 sqft
Property
Parking
- Total spaces: 2
- Parking features: Garage, Garage Door Opener
- Garage spaces: 2
Features
- Levels: One
- Stories: 1
- Patio & porch: Patio
- Exterior features: None
- Fencing: Back Yard
- Has view: Yes
- View description: Mountain(s)
Lot
- Size: 9,147.6 Square Feet
Details
- Additional structures: None
- Parcel number: 02261205
- Zoning: SF9
Construction
Type & style
- Home type: SingleFamily
- Property subtype: Single Family Residence
Materials
- Stone Veneer, Stucco
- Foundation: Slab
- Roof: Composition,Pitched,Shingle
Condition
- New construction: No
- Year built: 2024
Utilities & green energy
- Sewer: Public Sewer
- Water: Public
- Utilities for property: Electricity Connected, Internet Available, Natural Gas Connected, Sewer Connected, Water Connected, Cellular Coverage, Water Meter Installed
Community & HOA
Community
- Security: Carbon Monoxide Detector(s), Security System Owned, Smoke Detector(s)
- Subdivision: Cook Ranch Estates Ph 2
HOA
- Has HOA: No
Location
- Region: Fernley
Financial & listing details
- Price per square foot: $271/sqft
- Tax assessed value: $358,824
- Annual tax amount: $3,307
- Date on market: 10/15/2025
- Listing terms: 1031 Exchange,Cash,Conventional,FHA,USDA Loan,VA Loan