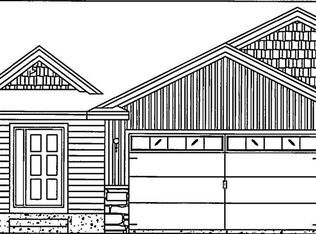Closed
$391,000
1019 Bellaire Blvd NW, Isanti, MN 55040
3beds
2,404sqft
Single Family Residence
Built in 2019
0.35 Acres Lot
$396,200 Zestimate®
$163/sqft
$2,939 Estimated rent
Home value
$396,200
$365,000 - $432,000
$2,939/mo
Zestimate® history
Loading...
Owner options
Explore your selling options
What's special
Fantastic 3BR/3BA walkout rambler on large lot featuring: 3 car garage, cedar deck, privacy fenced backyard, gourmet kitchen with walk-in pantry, soft close drawers, and center island, main floor primary suite with beautiful 3/4 primary bath and walk-in closet, additional main floor bedroom with walk-in closet, tiled main floor full bath, walkout lower level with huge family room, another bedroom and full bath, quality finishes throughout, lots of storage, and just around the corner from Legacy Park. This home was custom built in 2019 and the design was known as the Braelynn model. Enjoy the 3D virtual tour, schedule a private showing, and make this gorgeous fully finished home yours today.
Zillow last checked: 8 hours ago
Listing updated: June 24, 2025 at 06:36am
Listed by:
Carrie L Gibbs 763-245-6431,
Century 21 Moline Realty Inc
Bought with:
Lisa Thompson
Keller Williams Classic Realty
Source: NorthstarMLS as distributed by MLS GRID,MLS#: 6691527
Facts & features
Interior
Bedrooms & bathrooms
- Bedrooms: 3
- Bathrooms: 3
- Full bathrooms: 2
- 3/4 bathrooms: 1
Bedroom 1
- Level: Main
- Area: 154 Square Feet
- Dimensions: 14x11
Bedroom 2
- Level: Main
- Area: 143 Square Feet
- Dimensions: 13x11
Bedroom 3
- Level: Lower
- Area: 156 Square Feet
- Dimensions: 13x12
Primary bathroom
- Level: Main
- Area: 80 Square Feet
- Dimensions: 10x8
Deck
- Level: Main
- Area: 168 Square Feet
- Dimensions: 14x12
Dining room
- Level: Main
- Area: 90 Square Feet
- Dimensions: 10x9
Family room
- Level: Lower
- Area: 322 Square Feet
- Dimensions: 23x14
Foyer
- Level: Main
- Area: 77 Square Feet
- Dimensions: 11x7
Kitchen
- Level: Main
- Area: 144 Square Feet
- Dimensions: 12x12
Laundry
- Level: Lower
- Area: 89.25 Square Feet
- Dimensions: 10.5x8.5
Living room
- Level: Main
- Area: 208 Square Feet
- Dimensions: 16x13
Other
- Level: Main
- Area: 12 Square Feet
- Dimensions: 4x3
Heating
- Forced Air
Cooling
- Central Air
Appliances
- Included: Air-To-Air Exchanger, Dishwasher, Dryer, Electric Water Heater, Microwave, Range, Refrigerator, Stainless Steel Appliance(s), Washer
Features
- Basement: Block,Finished,Walk-Out Access
- Has fireplace: No
Interior area
- Total structure area: 2,404
- Total interior livable area: 2,404 sqft
- Finished area above ground: 1,202
- Finished area below ground: 1,122
Property
Parking
- Total spaces: 3
- Parking features: Attached, Asphalt, Garage Door Opener
- Attached garage spaces: 3
- Has uncovered spaces: Yes
- Details: Garage Dimensions (20x20x10x19)
Accessibility
- Accessibility features: Hallways 42"+
Features
- Levels: One
- Stories: 1
- Patio & porch: Deck, Front Porch
- Fencing: Chain Link,Full,Privacy,Wood
Lot
- Size: 0.35 Acres
- Dimensions: 75 x 182 x 95 x 201
Details
- Foundation area: 1202
- Parcel number: 161490090
- Zoning description: Residential-Single Family
Construction
Type & style
- Home type: SingleFamily
- Property subtype: Single Family Residence
Materials
- Brick/Stone, Vinyl Siding, Block
- Roof: Age 8 Years or Less,Asphalt,Pitched
Condition
- Age of Property: 6
- New construction: No
- Year built: 2019
Utilities & green energy
- Electric: Circuit Breakers
- Gas: Natural Gas
- Sewer: City Sewer/Connected
- Water: City Water/Connected
Community & neighborhood
Location
- Region: Isanti
- Subdivision: Legacy Pines
HOA & financial
HOA
- Has HOA: No
Other
Other facts
- Road surface type: Paved
Price history
| Date | Event | Price |
|---|---|---|
| 6/23/2025 | Sold | $391,000-1.6%$163/sqft |
Source: | ||
| 6/4/2025 | Pending sale | $397,500$165/sqft |
Source: | ||
| 5/13/2025 | Price change | $397,500-3%$165/sqft |
Source: | ||
| 4/9/2025 | Listed for sale | $409,900+34.4%$171/sqft |
Source: | ||
| 10/21/2019 | Sold | $305,000$127/sqft |
Source: | ||
Public tax history
| Year | Property taxes | Tax assessment |
|---|---|---|
| 2024 | $4,326 +2.8% | $336,800 |
| 2023 | $4,210 -0.7% | $336,800 +11.3% |
| 2022 | $4,238 +2.3% | $302,600 |
Find assessor info on the county website
Neighborhood: 55040
Nearby schools
GreatSchools rating
- NAIsanti Primary SchoolGrades: PK-2Distance: 0.8 mi
- 4/10Isanti Middle SchoolGrades: 6-8Distance: 0.9 mi
- 6/10Cambridge-Isanti High SchoolGrades: 9-12Distance: 4.6 mi

Get pre-qualified for a loan
At Zillow Home Loans, we can pre-qualify you in as little as 5 minutes with no impact to your credit score.An equal housing lender. NMLS #10287.
Sell for more on Zillow
Get a free Zillow Showcase℠ listing and you could sell for .
$396,200
2% more+ $7,924
With Zillow Showcase(estimated)
$404,124