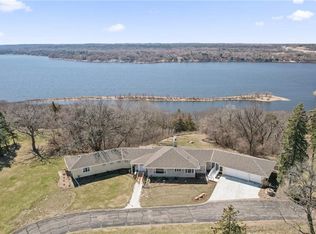Closed
$2,380,000
1019 Crest View Dr, Hudson, WI 54016
5beds
6,010sqft
Single Family Residence
Built in 1959
2.83 Acres Lot
$2,379,500 Zestimate®
$396/sqft
$5,225 Estimated rent
Home value
$2,379,500
$2.24M - $2.52M
$5,225/mo
Zestimate® history
Loading...
Owner options
Explore your selling options
What's special
Discover luxury living in this thoughtfully designed home showcasing sweeping views of the St. Croix River from nearly every room! Step inside to a sunlit open layout adorned with elegant fixtures and finishes. The kitchen boasts stainless steel appliances, granite countertops, a center island, and a walk-in pantry, while the living room shines with floor-to-ceiling windows and a cozy fireplace. Embrace the comfort and privacy of generous bedrooms, including the spa-like owner’s suite featuring a soaking tub, double vanities, shower, and a walk-in closet. The walkout lower level is an entertainer’s dream with a full kitchen/bar, generous living and recreation spaces, an elegant wine cellar, and a refreshing sauna. Situated on nearly 3 acres in the heart of Hudson, this home combines breathtaking river views with proximity to the Hudson marina just two minutes away—where the seller is open to negotiating a boat slip to enhance your river lifestyle! Enjoy the expansive & beautifully landscaped backyard, covered deck, and patio, plus other outdoor amenities including a charming front porch, firepit patio, and a peaceful water feature. The heated 3-car attached garage and heated 2-car detached garage offer functional space for vehicles, storage, and/or hobbies. With its thoughtful design, stunning views, and alluring amenities, this property is the ideal space to call home. Don’t miss the incredible opportunity! SELLERS ARE WILLING TO NEGOTIATE THE SALE OF A BOAT SLIP IN THE HUDSON MARINA.
Zillow last checked: 8 hours ago
Listing updated: October 01, 2025 at 12:56pm
Listed by:
Steele Brothers 715-602-0310,
Edina Realty, Inc.
Bought with:
Todd Franck
Keller Williams Premier Realty
Source: NorthstarMLS as distributed by MLS GRID,MLS#: 6765244
Facts & features
Interior
Bedrooms & bathrooms
- Bedrooms: 5
- Bathrooms: 5
- Full bathrooms: 1
- 3/4 bathrooms: 3
- 1/2 bathrooms: 1
Bedroom 1
- Level: Main
- Area: 404.72 Square Feet
- Dimensions: 20'8x19'7
Bedroom 2
- Level: Main
- Area: 452.22 Square Feet
- Dimensions: 24'8x18'4
Bedroom 3
- Level: Main
- Area: 186.56 Square Feet
- Dimensions: 15'4x12'2
Bedroom 4
- Level: Main
- Area: 186.56 Square Feet
- Dimensions: 15'4x12'2
Bedroom 5
- Level: Lower
- Area: 349.29 Square Feet
- Dimensions: 20'9x16'10
Other
- Level: Lower
- Area: 301.61 Square Feet
- Dimensions: 20'4x14'10
Deck
- Level: Main
- Area: 828.75 Square Feet
- Dimensions: 25'6x32'6
Dining room
- Level: Main
- Area: 280.45 Square Feet
- Dimensions: 17'1x16'5
Family room
- Level: Lower
- Area: 1276.89 Square Feet
- Dimensions: 36'10x34'8
Foyer
- Level: Main
- Area: 201 Square Feet
- Dimensions: 12x16'9
Kitchen
- Level: Main
- Area: 325.46 Square Feet
- Dimensions: 18'3x17'10
Living room
- Level: Main
- Area: 476.19 Square Feet
- Dimensions: 18'1x26'4
Storage
- Level: Lower
- Area: 36.5 Square Feet
- Dimensions: 6'1x6
Other
- Level: Lower
- Area: 38.03 Square Feet
- Dimensions: 6'2x6'2
Heating
- Forced Air
Cooling
- Central Air
Appliances
- Included: Dishwasher, Dryer, Electronic Air Filter, Exhaust Fan, Microwave, Other, Range, Refrigerator, Washer, Water Softener Owned
Features
- Basement: Finished,Full,Walk-Out Access
- Number of fireplaces: 3
- Fireplace features: Family Room, Living Room, Wood Burning
Interior area
- Total structure area: 6,010
- Total interior livable area: 6,010 sqft
- Finished area above ground: 3,209
- Finished area below ground: 3,231
Property
Parking
- Total spaces: 5
- Parking features: Attached, Detached, Asphalt, Garage Door Opener
- Attached garage spaces: 5
- Has uncovered spaces: Yes
Accessibility
- Accessibility features: None
Features
- Levels: One
- Stories: 1
- Patio & porch: Deck, Patio, Porch
- Has view: Yes
- View description: River
- Has water view: Yes
- Water view: River
- Waterfront features: River View, Waterfront Num(600090392)
- Body of water: St. Croix River
Lot
- Size: 2.83 Acres
- Features: Irregular Lot
Details
- Additional structures: Additional Garage
- Foundation area: 3231
- Parcel number: 236167001000
- Zoning description: Residential-Single Family
Construction
Type & style
- Home type: SingleFamily
- Property subtype: Single Family Residence
Materials
- Brick/Stone, Wood Siding
- Roof: Age 8 Years or Less,Asphalt
Condition
- Age of Property: 66
- New construction: No
- Year built: 1959
Utilities & green energy
- Gas: Natural Gas
- Sewer: City Sewer/Connected
- Water: City Water/Connected
Community & neighborhood
Location
- Region: Hudson
- Subdivision: Certified Surv Map
HOA & financial
HOA
- Has HOA: No
Price history
| Date | Event | Price |
|---|---|---|
| 9/26/2025 | Sold | $2,380,000-2.5%$396/sqft |
Source: | ||
| 9/2/2025 | Pending sale | $2,440,000$406/sqft |
Source: | ||
| 8/1/2025 | Listed for sale | $2,440,000-2%$406/sqft |
Source: | ||
| 7/31/2025 | Listing removed | $2,490,000$414/sqft |
Source: | ||
| 5/6/2025 | Listed for sale | $2,490,000$414/sqft |
Source: | ||
Public tax history
| Year | Property taxes | Tax assessment |
|---|---|---|
| 2024 | $17,882 +6.8% | $880,900 |
| 2023 | $16,739 +12.3% | $880,900 |
| 2022 | $14,900 +6.7% | $880,900 |
Find assessor info on the county website
Neighborhood: 54016
Nearby schools
GreatSchools rating
- 8/10Rock Elementary SchoolGrades: K-5Distance: 0.7 mi
- 5/10Hudson Middle SchoolGrades: 6-8Distance: 2.2 mi
- 9/10Hudson High SchoolGrades: 9-12Distance: 1.4 mi
Sell for more on Zillow
Get a free Zillow Showcase℠ listing and you could sell for .
$2,379,500
2% more+ $47,590
With Zillow Showcase(estimated)
$2,427,090