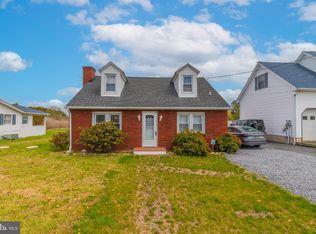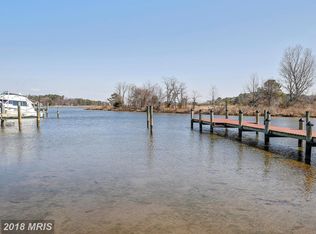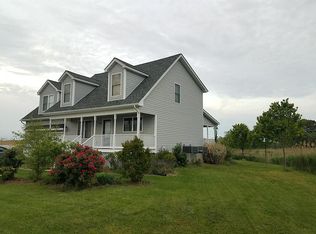Sold for $340,000
$340,000
1019 Dominion Rd, Chester, MD 21619
1beds
1,008sqft
Single Family Residence
Built in 2005
0.46 Acres Lot
$339,200 Zestimate®
$337/sqft
$1,798 Estimated rent
Home value
$339,200
$282,000 - $410,000
$1,798/mo
Zestimate® history
Loading...
Owner options
Explore your selling options
What's special
Waterfront Opportunity Awaits on Kirwans Creek! Imagine the possibilities! This charming cape cod home offers an incredible chance to create your own waterfront retreat on the Kirwans Creek. Situated on a desirable lot with direct water access, this property boasts a comfortable main level and an expansive, unfinished second floor brimming with potential. The main level welcomes you with a traditional floor, plan including a cozy living room, a functional kitchen, comfortable bedroom with water views and a full bathroom. Upstairs, discover a blank canvas. The unfinished second floor presents a unique opportunity to customize the space to your exact needs and desires. Envision additional bedrooms, a spacious primary suite with breathtaking water views, a home office, a recreation room – the possibilities are endless! Step outside to discover a front porch, a large gravel driveway, a huge side & backyard and an outbuilding. Enjoy the ease of single level living while taking in the tranquil scenery of the creek perfect for potential outdoor activities, e.g., boating, kayaking, paddleboarding, fishing, crabbing or simply relaxing by the water. Conveniently located near shopping, restaurants, parks and marinas. Don’t miss this fantastic opportunity to be on the water!
Zillow last checked: 8 hours ago
Listing updated: August 18, 2025 at 06:29am
Listed by:
Lisa Lynch 443-497-2509,
Keller Williams Realty
Bought with:
Unrepresented Buyer
Unrepresented Buyer Office
Source: Bright MLS,MLS#: MDQA2013042
Facts & features
Interior
Bedrooms & bathrooms
- Bedrooms: 1
- Bathrooms: 1
- Full bathrooms: 1
- Main level bathrooms: 1
- Main level bedrooms: 1
Basement
- Area: 0
Heating
- Heat Pump, Electric
Cooling
- Central Air, Electric
Appliances
- Included: Electric Water Heater
Features
- Ceiling Fan(s), Combination Kitchen/Dining, Entry Level Bedroom, Family Room Off Kitchen, Floor Plan - Traditional
- Has basement: No
- Has fireplace: No
Interior area
- Total structure area: 1,008
- Total interior livable area: 1,008 sqft
- Finished area above ground: 1,008
- Finished area below ground: 0
Property
Parking
- Total spaces: 12
- Parking features: Crushed Stone, Driveway
- Uncovered spaces: 12
Accessibility
- Accessibility features: None
Features
- Levels: Two
- Stories: 2
- Patio & porch: Porch
- Pool features: None
Lot
- Size: 0.46 Acres
Details
- Additional structures: Above Grade, Below Grade
- Parcel number: 1804020588
- Zoning: KISC
- Special conditions: Standard
Construction
Type & style
- Home type: SingleFamily
- Architectural style: Cape Cod
- Property subtype: Single Family Residence
Materials
- Vinyl Siding
- Foundation: Crawl Space
- Roof: Architectural Shingle
Condition
- Fixer
- New construction: No
- Year built: 2005
Utilities & green energy
- Sewer: Public Sewer
- Water: Public
- Utilities for property: Broadband
Community & neighborhood
Location
- Region: Chester
- Subdivision: None Available
Other
Other facts
- Listing agreement: Exclusive Right To Sell
- Ownership: Fee Simple
Price history
| Date | Event | Price |
|---|---|---|
| 8/15/2025 | Sold | $340,000-7.9%$337/sqft |
Source: | ||
| 7/8/2025 | Contingent | $369,000$366/sqft |
Source: | ||
| 6/25/2025 | Price change | $369,000-5.1%$366/sqft |
Source: | ||
| 6/14/2025 | Price change | $389,000-4.9%$386/sqft |
Source: | ||
| 6/5/2025 | Price change | $409,000-4.7%$406/sqft |
Source: | ||
Public tax history
| Year | Property taxes | Tax assessment |
|---|---|---|
| 2025 | $4,969 +4.7% | $527,467 +4.7% |
| 2024 | $4,746 +4.9% | $503,833 +4.9% |
| 2023 | $4,523 +6.3% | $480,200 |
Find assessor info on the county website
Neighborhood: 21619
Nearby schools
GreatSchools rating
- NAKent Island Elementary SchoolGrades: PK-2Distance: 2.6 mi
- 6/10Stevensville Middle SchoolGrades: 6-8Distance: 2.5 mi
- 5/10Kent Island High SchoolGrades: 9-12Distance: 3.3 mi
Schools provided by the listing agent
- District: Queen Anne's County Public Schools
Source: Bright MLS. This data may not be complete. We recommend contacting the local school district to confirm school assignments for this home.
Get pre-qualified for a loan
At Zillow Home Loans, we can pre-qualify you in as little as 5 minutes with no impact to your credit score.An equal housing lender. NMLS #10287.


