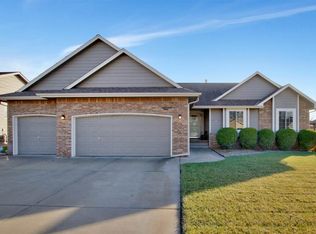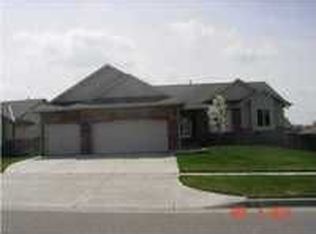Sold
Price Unknown
1019 E Rushwood Dr, Derby, KS 67037
4beds
2,515sqft
Single Family Onsite Built
Built in 2004
9,147.6 Square Feet Lot
$340,600 Zestimate®
$--/sqft
$2,412 Estimated rent
Home value
$340,600
$307,000 - $378,000
$2,412/mo
Zestimate® history
Loading...
Owner options
Explore your selling options
What's special
Welcome to this established neighborhood in South Derby. This beautiful home has all you need for a growing family or anyone who just needs to spread out and enjoy. This home had a new roof in 2021 and a new HVAC system in 2023. The irrigation well has you covered to keep that grass nice & green. The spacious top floor includes the master, the laundry and two additional bedrooms and a bathroom. The basement features a huge recreation/family room, another bedroom & bathroom, a small office and a generous area for storage. The covered back deck makes entertaining a breeze, and a storage building has plenty of room for the lawn equipment. The kitchen appliances stay and there is plenty of room in this kitchen to please the pickiest of cooks. Come and take a look and make this your own. Bring your offers!
Zillow last checked: 8 hours ago
Listing updated: July 26, 2024 at 08:05pm
Listed by:
Tamara Walker 316-558-7985,
Better Homes & Gardens Real Estate Wostal Realty
Source: SCKMLS,MLS#: 639564
Facts & features
Interior
Bedrooms & bathrooms
- Bedrooms: 4
- Bathrooms: 3
- Full bathrooms: 3
Primary bedroom
- Description: Carpet
- Level: Main
- Area: 204
- Dimensions: 12x17
Bedroom
- Description: Carpet
- Level: Main
- Area: 121
- Dimensions: 11x11
Bedroom
- Description: Carpet
- Level: Main
- Area: 121
- Dimensions: 11x11
Family room
- Description: Carpet
- Level: Basement
Kitchen
- Description: Tile
- Level: Main
- Area: 156
- Dimensions: 13x12
Living room
- Description: Carpet
- Level: Main
- Area: 255
- Dimensions: 15x17
Heating
- Forced Air
Cooling
- Central Air
Appliances
- Included: Dishwasher, Disposal, Refrigerator, Range
- Laundry: Main Level
Features
- Ceiling Fan(s), Walk-In Closet(s)
- Doors: Storm Door(s)
- Windows: Storm Window(s)
- Basement: Finished
- Number of fireplaces: 1
- Fireplace features: One
Interior area
- Total interior livable area: 2,515 sqft
- Finished area above ground: 1,480
- Finished area below ground: 1,035
Property
Parking
- Total spaces: 3
- Parking features: Attached
- Garage spaces: 3
Features
- Levels: One
- Stories: 1
- Patio & porch: Deck, Covered
- Exterior features: Guttering - ALL, Sprinkler System
- Pool features: Community
- Fencing: Wood
Lot
- Size: 9,147 sqft
- Features: Standard
Details
- Additional structures: Outbuilding
- Parcel number: 2017300306548
Construction
Type & style
- Home type: SingleFamily
- Architectural style: Ranch
- Property subtype: Single Family Onsite Built
Materials
- Frame w/Less than 50% Mas
- Foundation: Full, View Out
- Roof: Composition
Condition
- Year built: 2004
Utilities & green energy
- Gas: Natural Gas Available
- Water: Private
- Utilities for property: Sewer Available, Natural Gas Available, Public
Community & neighborhood
Community
- Community features: Sidewalks, Greenbelt, Jogging Path, Lake, Playground
Location
- Region: Derby
- Subdivision: SOUTHCREST
HOA & financial
HOA
- Has HOA: Yes
- HOA fee: $220 annually
- Services included: Recreation Facility
Other
Other facts
- Ownership: Individual
- Road surface type: Paved
Price history
Price history is unavailable.
Public tax history
| Year | Property taxes | Tax assessment |
|---|---|---|
| 2024 | $4,372 -2% | $31,913 |
| 2023 | $4,461 +6.2% | $31,913 |
| 2022 | $4,201 +126.8% | -- |
Find assessor info on the county website
Neighborhood: 67037
Nearby schools
GreatSchools rating
- 6/10Park Hill Elementary SchoolGrades: PK-5Distance: 0.4 mi
- 6/10Derby Middle SchoolGrades: 6-8Distance: 1.2 mi
- 4/10Derby High SchoolGrades: 9-12Distance: 1.9 mi
Schools provided by the listing agent
- Elementary: Park Hill
- Middle: Derby
- High: Derby
Source: SCKMLS. This data may not be complete. We recommend contacting the local school district to confirm school assignments for this home.

