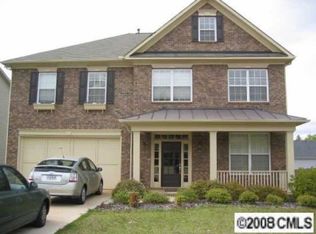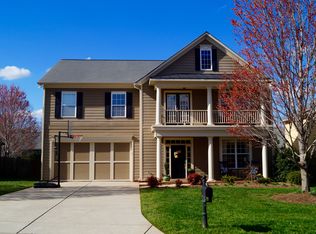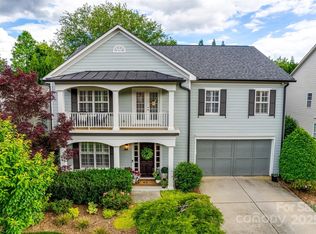Shows like a model.Beautiful open floorplan.Harwood Floors on main.Kitchen upgraded with granite,tile backsplash,ss appliances. Master suite upstairs with his/her closets. All secondary bedrooms are spacious with large closets. Huge bonus room leads to balcony. Fenced yard with full irrigation and patio.Home located close to all amenities
This property is off market, which means it's not currently listed for sale or rent on Zillow. This may be different from what's available on other websites or public sources.


