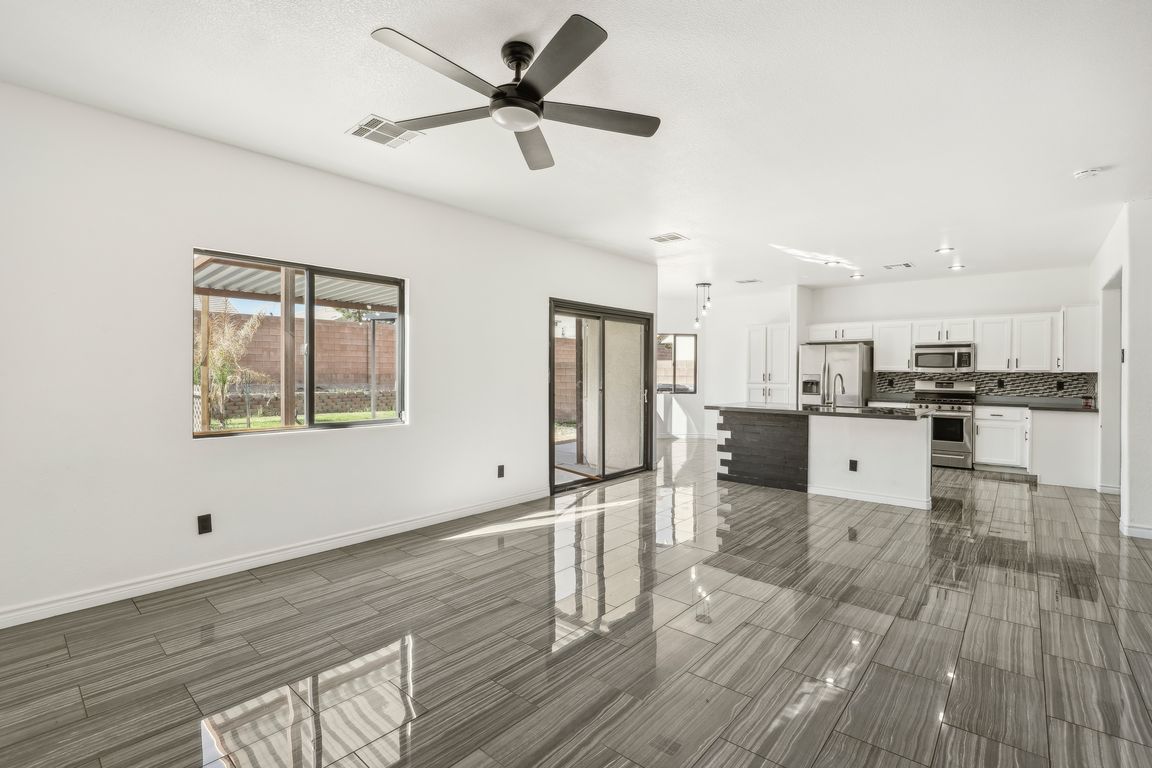
ActivePrice cut: $15K (7/6)
$435,000
4beds
2,259sqft
1019 Felix Palm Ave, North Las Vegas, NV 89032
4beds
2,259sqft
Single family residence
Built in 2003
6,534 sqft
3 Garage spaces
$193 price/sqft
$72 monthly HOA fee
What's special
Designer styled backsplashDownstairs bed and bathSizable backyardPrimary suiteOutdoor enjoymentStone countertopsGourmet kitchen
Experience Elevated Living in This Stunning 2-Story Residence! A harmonious blend of elegance and comfort, featuring a gourmet kitchen adorned w/ striking stone countertops, a designer styled backsplash, a spacious island, pantry space, perfect for culinary artistry and entertaining. With 4 generously sized bedrooms and 3 beautifully appointed bathrooms, this thoughtfully ...
- 178 days |
- 777 |
- 51 |
Source: LVR,MLS#: 2671349 Originating MLS: Greater Las Vegas Association of Realtors Inc
Originating MLS: Greater Las Vegas Association of Realtors Inc
Travel times
Family Room
Kitchen
Primary Bedroom
Zillow last checked: 7 hours ago
Listing updated: September 23, 2025 at 01:35pm
Listed by:
Angela A. Valenzuela S.0055917 702-860-7929,
LPT Realty, LLC
Source: LVR,MLS#: 2671349 Originating MLS: Greater Las Vegas Association of Realtors Inc
Originating MLS: Greater Las Vegas Association of Realtors Inc
Facts & features
Interior
Bedrooms & bathrooms
- Bedrooms: 4
- Bathrooms: 3
- Full bathrooms: 2
- 3/4 bathrooms: 1
Primary bedroom
- Description: Upstairs,Walk-In Closet(s)
- Dimensions: 16X14
Bedroom 2
- Description: Closet,Upstairs,Walk-In Closet(s),With Bath
- Dimensions: 11X11
Bedroom 3
- Description: Upstairs,Walk-In Closet(s),With Bath
- Dimensions: 11X11
Bedroom 4
- Description: Closet,Downstairs
- Dimensions: 11X11
Primary bathroom
- Description: Double Sink,Make Up Table,Separate Shower,Separate Tub
Dining room
- Description: Dining Area
- Dimensions: 13X11
Kitchen
- Description: Granite Countertops,Island,Other,Pantry,Solid Surface Countertops
Living room
- Description: None
- Dimensions: 20X15
Loft
- Description: Ceiling Fan,Other
Heating
- Central, Gas, Multiple Heating Units, Solar
Cooling
- Central Air, Electric, 2 Units
Appliances
- Included: Disposal, Gas Range, Refrigerator
- Laundry: Gas Dryer Hookup, Main Level, Laundry Room
Features
- Bedroom on Main Level, Ceiling Fan(s), Window Treatments
- Flooring: Carpet, Ceramic Tile, Other, Tile
- Windows: Blinds, Double Pane Windows
- Has fireplace: No
Interior area
- Total structure area: 2,259
- Total interior livable area: 2,259 sqft
Video & virtual tour
Property
Parking
- Total spaces: 3
- Parking features: Finished Garage, Inside Entrance, Open, RV Potential
- Garage spaces: 3
- Has uncovered spaces: Yes
Features
- Stories: 2
- Patio & porch: Covered, Patio
- Exterior features: Patio, Private Yard
- Fencing: Block,Back Yard
Lot
- Size: 6,534 Square Feet
- Features: Desert Landscaping, Landscaped, < 1/4 Acre
Details
- Parcel number: 13904813015
- Zoning description: Single Family
- Horse amenities: None
Construction
Type & style
- Home type: SingleFamily
- Architectural style: Two Story
- Property subtype: Single Family Residence
Materials
- Roof: Pitched,Tile
Condition
- Resale
- Year built: 2003
Utilities & green energy
- Sewer: Public Sewer
- Water: Public
- Utilities for property: Cable Available, Underground Utilities
Green energy
- Energy efficient items: Windows, Solar Panel(s)
Community & HOA
Community
- Subdivision: North Meadows
HOA
- Has HOA: Yes
- Amenities included: None
- Services included: Association Management
- HOA fee: $72 monthly
- HOA name: North Meadows
- HOA phone: 702-932-6772
Location
- Region: North Las Vegas
Financial & listing details
- Price per square foot: $193/sqft
- Tax assessed value: $326,034
- Annual tax amount: $1,867
- Date on market: 4/9/2025
- Listing agreement: Exclusive Right To Sell
- Listing terms: Cash,Conventional,FHA,VA Loan
- Ownership: Single Family Residential