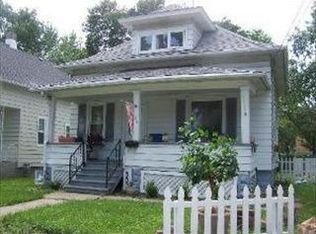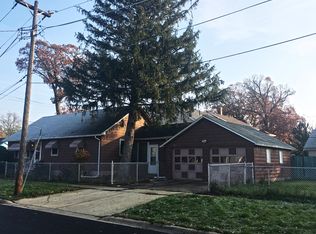Closed
$255,000
1019 Grand Blvd, Aurora, IL 60505
2beds
1,009sqft
Single Family Residence
Built in 1927
5,850 Square Feet Lot
$258,500 Zestimate®
$253/sqft
$1,938 Estimated rent
Home value
$258,500
$233,000 - $287,000
$1,938/mo
Zestimate® history
Loading...
Owner options
Explore your selling options
What's special
**Multiple offers, best and highest by 5pm Sunday, July 20th.** Welcome to this adorable 2-bedroom, 1-bathroom home full of character and thoughtful updates. Nestled on a large corner lot, this property offers a fully fenced backyard, perfect for relaxing, gardening, or entertaining. A freshly painted and insulated detached 2-car garage provides great space for vehicles or storage. Step inside the cozy enclosed front porch-ideal for morning coffee or a quiet reading nook. Inside you'll find beautiful hardwood floors, a welcoming fireplace in the living room, and a newer ceramic tile floor in the kitchen. The home features a blend of vintage charm and modern updates, including new siding, roof, and gutters (2024), and freshly wrapped exterior windows for a clean, finished look. The full unfinished basement offers great storage and future potential. Don't miss this gem that combines comfort, charm, and solid updates-ready for you to move right in!
Zillow last checked: 8 hours ago
Listing updated: August 22, 2025 at 06:22am
Listing courtesy of:
Crystal DeKalb 224-699-5002,
Redfin Corporation
Bought with:
Socorro Sanchez
103 Realty LLC
Source: MRED as distributed by MLS GRID,MLS#: 12414210
Facts & features
Interior
Bedrooms & bathrooms
- Bedrooms: 2
- Bathrooms: 1
- Full bathrooms: 1
Primary bedroom
- Features: Flooring (Hardwood)
- Level: Main
- Area: 143 Square Feet
- Dimensions: 11X13
Bedroom 2
- Features: Flooring (Hardwood)
- Level: Main
- Area: 143 Square Feet
- Dimensions: 11X13
Dining room
- Features: Flooring (Hardwood)
- Level: Main
- Area: 180 Square Feet
- Dimensions: 15X12
Kitchen
- Features: Kitchen (Galley), Flooring (Ceramic Tile)
- Level: Main
- Area: 108 Square Feet
- Dimensions: 9X12
Living room
- Features: Flooring (Hardwood)
- Level: Main
- Area: 208 Square Feet
- Dimensions: 13X16
Heating
- Natural Gas, Forced Air
Cooling
- Central Air
Appliances
- Included: Range, Microwave, Refrigerator, Washer, Dryer
- Laundry: Gas Dryer Hookup, In Unit
Features
- 1st Floor Bedroom, 1st Floor Full Bath
- Flooring: Hardwood
- Windows: Screens
- Basement: Unfinished,Full
- Attic: Unfinished
- Number of fireplaces: 1
- Fireplace features: Wood Burning, Living Room
Interior area
- Total structure area: 0
- Total interior livable area: 1,009 sqft
Property
Parking
- Total spaces: 2
- Parking features: Concrete, Garage Door Opener, On Site, Garage Owned, Detached, Garage
- Garage spaces: 2
- Has uncovered spaces: Yes
Accessibility
- Accessibility features: No Disability Access
Features
- Stories: 1
- Patio & porch: Screened
- Fencing: Fenced
Lot
- Size: 5,850 sqft
- Features: Corner Lot
Details
- Parcel number: 1526201010
- Special conditions: None
- Other equipment: Ceiling Fan(s), Sump Pump
Construction
Type & style
- Home type: SingleFamily
- Property subtype: Single Family Residence
Materials
- Vinyl Siding
Condition
- New construction: No
- Year built: 1927
Utilities & green energy
- Electric: Circuit Breakers
- Sewer: Public Sewer
- Water: Public
Community & neighborhood
Security
- Security features: Carbon Monoxide Detector(s)
Community
- Community features: Park, Curbs, Sidewalks, Street Lights, Street Paved
Location
- Region: Aurora
HOA & financial
HOA
- Services included: None
Other
Other facts
- Listing terms: Conventional
- Ownership: Fee Simple
Price history
| Date | Event | Price |
|---|---|---|
| 8/21/2025 | Sold | $255,000+6.3%$253/sqft |
Source: | ||
| 8/15/2025 | Pending sale | $239,900$238/sqft |
Source: | ||
| 7/21/2025 | Contingent | $239,900$238/sqft |
Source: | ||
| 7/17/2025 | Listed for sale | $239,900+96.6%$238/sqft |
Source: | ||
| 7/9/2019 | Sold | $122,000$121/sqft |
Source: Public Record | ||
Public tax history
| Year | Property taxes | Tax assessment |
|---|---|---|
| 2024 | $3,513 +2.7% | $51,241 +11.9% |
| 2023 | $3,421 +7.8% | $45,784 +9.6% |
| 2022 | $3,174 +19.5% | $41,774 +7.4% |
Find assessor info on the county website
Neighborhood: 60505
Nearby schools
GreatSchools rating
- 3/10W S Beaupre Elementary SchoolGrades: PK-5Distance: 0.2 mi
- 8/10Fred Rodgers Magnet AcademyGrades: 6-8Distance: 0.8 mi
- 3/10East High SchoolGrades: 9-12Distance: 0.7 mi
Schools provided by the listing agent
- Elementary: W S Beaupre Elementary School
- Middle: Henry W Cowherd Middle School
- High: East High School
- District: 131
Source: MRED as distributed by MLS GRID. This data may not be complete. We recommend contacting the local school district to confirm school assignments for this home.

Get pre-qualified for a loan
At Zillow Home Loans, we can pre-qualify you in as little as 5 minutes with no impact to your credit score.An equal housing lender. NMLS #10287.
Sell for more on Zillow
Get a free Zillow Showcase℠ listing and you could sell for .
$258,500
2% more+ $5,170
With Zillow Showcase(estimated)
$263,670
