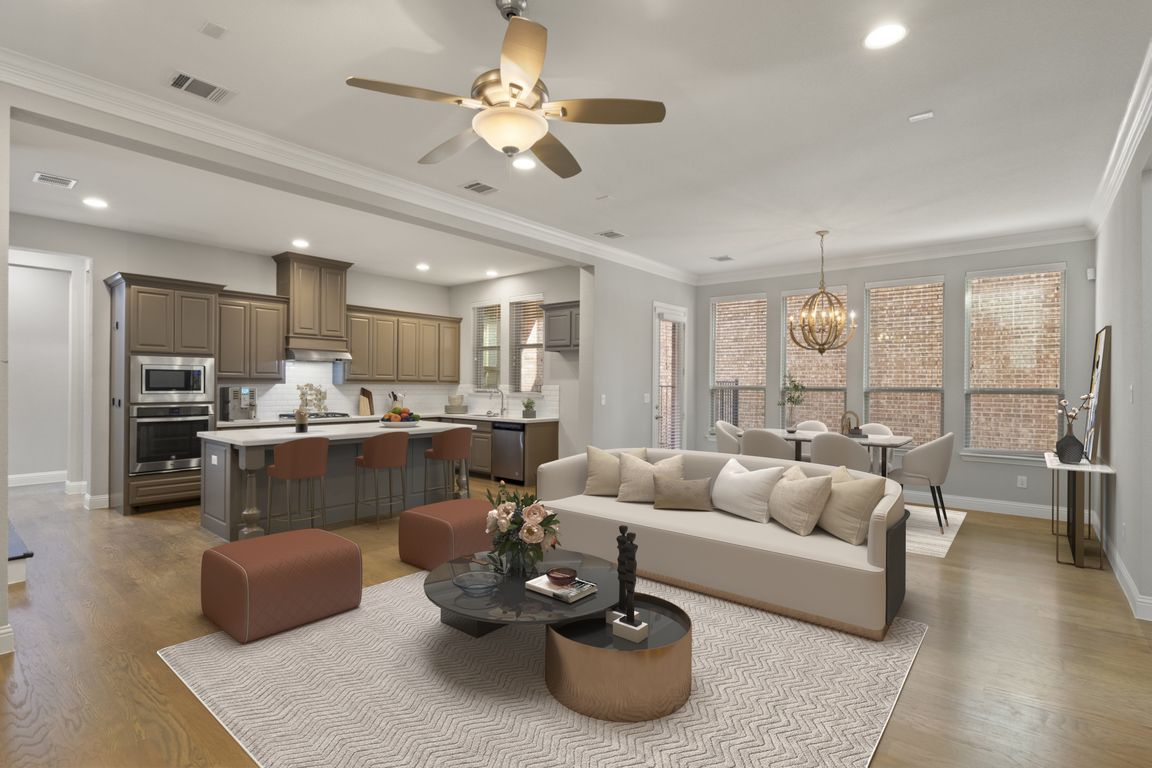
For sale
$639,000
4beds
3,041sqft
1019 Midland Dr, Allen, TX 75013
4beds
3,041sqft
Single family residence
Built in 2016
4,312 sqft
2 Attached garage spaces
$210 price/sqft
$752 annually HOA fee
What's special
Low-maintenance lotHardwood floorsSpa-inspired ensuiteOversized walk-in showerAbundant counter spaceGourmet kitchenGenerous closet space
SELLER OFFERING 5K CONCESSIONS TOWARDS BUYER CLOSING COSTS! This 4 bed, 3.5 bath home in Montgomery Ridge offers over 3,000 sq ft of well-designed living space with modern finishes throughout. The open floor plan features light-filled living and dining areas that flow into a gourmet kitchen with gas cooktop, a large ...
- 29 days |
- 1,592 |
- 65 |
Likely to sell faster than
Source: NTREIS,MLS#: 21062588
Travel times
Living Room
Kitchen
Primary Bedroom
Zillow last checked: 7 hours ago
Listing updated: October 04, 2025 at 01:04pm
Listed by:
Lauren Williams 0735849,
Latitude Key Inc. 419-234-5222
Source: NTREIS,MLS#: 21062588
Facts & features
Interior
Bedrooms & bathrooms
- Bedrooms: 4
- Bathrooms: 4
- Full bathrooms: 3
- 1/2 bathrooms: 1
Primary bedroom
- Level: First
- Dimensions: 16 x 13
Bedroom
- Features: Ceiling Fan(s)
- Level: Second
- Dimensions: 12 x 11
Bedroom
- Features: Ceiling Fan(s)
- Level: Second
- Dimensions: 15 x 11
Bedroom
- Features: Ceiling Fan(s)
- Level: Second
- Dimensions: 16 x 10
Primary bathroom
- Level: First
- Dimensions: 14 x 8
Dining room
- Level: First
- Dimensions: 14 x 8
Kitchen
- Features: Eat-in Kitchen, Kitchen Island, Stone Counters
- Level: First
- Dimensions: 18 x 11
Living room
- Features: Fireplace
- Level: First
- Dimensions: 19 x 14
Loft
- Level: Second
- Dimensions: 15 x 11
Office
- Level: First
- Dimensions: 12 x 11
Cooling
- Central Air
Appliances
- Included: Convection Oven, Dishwasher, Gas Cooktop, Disposal, Microwave
- Laundry: Washer Hookup, Dryer Hookup, Laundry in Utility Room
Features
- Decorative/Designer Lighting Fixtures, Eat-in Kitchen, Granite Counters, Kitchen Island, Loft, Open Floorplan, Pantry
- Flooring: Carpet, Engineered Hardwood, Tile
- Windows: Window Coverings
- Has basement: No
- Number of fireplaces: 1
- Fireplace features: Gas
Interior area
- Total interior livable area: 3,041 sqft
Video & virtual tour
Property
Parking
- Total spaces: 2
- Parking features: Door-Single, Driveway, Garage, Inside Entrance, Garage Faces Rear
- Attached garage spaces: 2
- Has uncovered spaces: Yes
Features
- Levels: Two
- Stories: 2
- Patio & porch: Covered
- Exterior features: Lighting, Private Yard, Rain Gutters
- Pool features: None
Lot
- Size: 4,312.44 Square Feet
- Features: Landscaped
Details
- Parcel number: R1077900M00301
Construction
Type & style
- Home type: SingleFamily
- Architectural style: Traditional,Detached
- Property subtype: Single Family Residence
Materials
- Brick
- Foundation: Slab
- Roof: Composition
Condition
- Year built: 2016
Utilities & green energy
- Sewer: Public Sewer
- Water: Public
- Utilities for property: Sewer Available, Water Available
Community & HOA
Community
- Security: Fire Alarm
- Subdivision: Montgomery Ridge Ph I
HOA
- Has HOA: Yes
- Services included: Association Management
- HOA fee: $752 annually
- HOA name: First Service Residential
- HOA phone: 877-378-2388
Location
- Region: Allen
Financial & listing details
- Price per square foot: $210/sqft
- Tax assessed value: $664,116
- Annual tax amount: $11,781
- Date on market: 9/18/2025