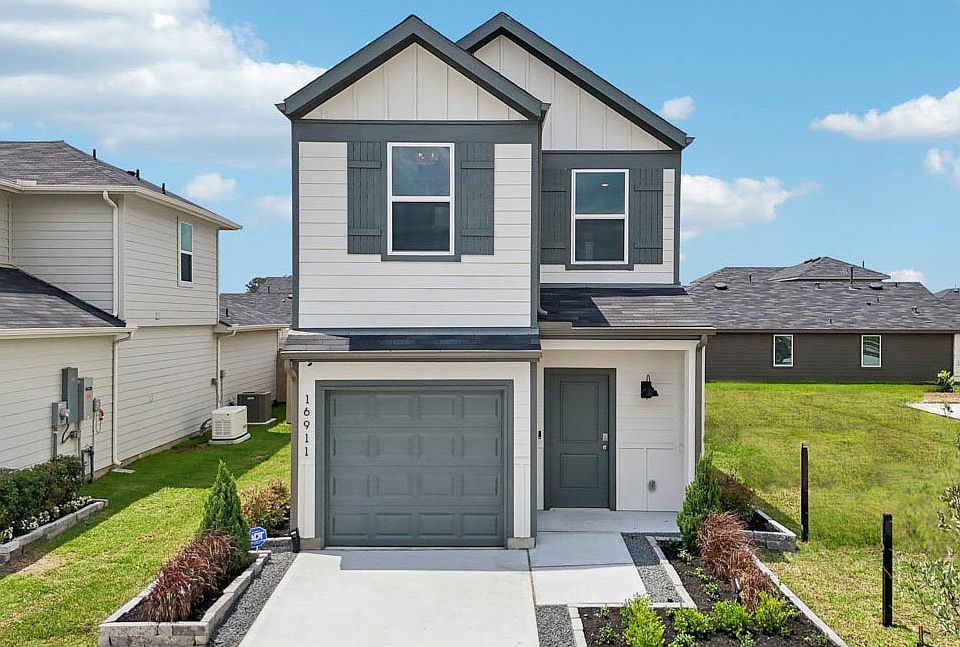FANTASTIC BRAND NEW D.R. HORTON HOME! OPEN CONCEPT TWO STORY! EXCELLENT LOCATION IN VILLAS AT LEGACY PARK! Charming Curb Appeal with Modern Exterior! Great Floor Plan with Open Living Spaces Perfect for Everyday Living! The Functional Island Kitchen Includes Quartz Countertops, Beautiful Cabinetry and Stainless Steel Appliances! Spacious Living and Dining Area! Second Floor Features Two Bedrooms and Two Full Baths with Conveniently Located Laundry Room! Bedrooms Also Offer Closets with Built In Storage! Hurry and Call Today to Schedule Your Appointment! Ready for Move In!
New construction
$228,990
1019 Moon Drop Ln, Houston, TX 77090
2beds
1,130sqft
Single Family Residence
Built in 2025
-- sqft lot
$228,000 Zestimate®
$203/sqft
$61/mo HOA
What's special
Modern exteriorOpen living spacesStainless steel appliancesQuartz countertopsFunctional island kitchenConveniently located laundry roomBeautiful cabinetry
Call: (936) 236-7790
- 8 days |
- 75 |
- 2 |
Zillow last checked: 7 hours ago
Listing updated: October 03, 2025 at 10:32am
Listed by:
Heather Chavana 936-930-3920,
D.R. Horton Homes
Source: HAR,MLS#: 34475701
Travel times
Schedule tour
Select your preferred tour type — either in-person or real-time video tour — then discuss available options with the builder representative you're connected with.
Facts & features
Interior
Bedrooms & bathrooms
- Bedrooms: 2
- Bathrooms: 3
- Full bathrooms: 2
- 1/2 bathrooms: 1
Rooms
- Room types: Family Room, Utility Room
Kitchen
- Features: Breakfast Bar, Kitchen Island, Kitchen open to Family Room, Pantry
Heating
- Natural Gas
Cooling
- Electric
Appliances
- Included: Water Heater, Disposal, Gas Oven, Microwave, Gas Range, Dishwasher
- Laundry: Electric Dryer Hookup, Washer Hookup
Features
- High Ceilings, Prewired for Alarm System, All Bedrooms Up, Primary Bed - 2nd Floor
- Flooring: Carpet, Vinyl
- Windows: Insulated/Low-E windows
Interior area
- Total structure area: 1,130
- Total interior livable area: 1,130 sqft
Property
Parking
- Total spaces: 1
- Parking features: Attached
- Attached garage spaces: 1
Features
- Stories: 2
- Exterior features: Sprinkler System
- Fencing: Back Yard
Lot
- Features: Back Yard, Subdivided, 0 Up To 1/4 Acre
Construction
Type & style
- Home type: SingleFamily
- Architectural style: Contemporary
- Property subtype: Single Family Residence
Materials
- Batts Insulation, Cement Siding
- Foundation: Slab
- Roof: Composition
Condition
- New construction: Yes
- Year built: 2025
Details
- Builder name: D.R. Horton
Utilities & green energy
- Water: Water District
Green energy
- Green verification: HERS Index Score
- Energy efficient items: Attic Vents, Thermostat, Lighting, HVAC, Other Energy Features
Community & HOA
Community
- Security: Prewired for Alarm System
- Subdivision: The Villas at Legacy Park
HOA
- Has HOA: Yes
- HOA fee: $735 annually
Location
- Region: Houston
Financial & listing details
- Price per square foot: $203/sqft
- Date on market: 9/27/2025
- Listing terms: Cash,Conventional,FHA,USDA Loan,VA Loan
About the community
Welcome to The Villas at Legacy Park by D.R. Horton. This community is conveniently nestled in the heart of North Houston. Legacy Park offers an unparalleled living experience combining modern features with the charm of suburban life. Situated just minutes from major highways like I-45 and Beltway 8, Legacy Park provides effortless access to the city of Houston, making your commute to work, shopping, or entertainment a breeze. Downtown Houston is a short drive away, offering endless opportunities for business, culture, and nightlife.
Legacy Park is surrounded by some of Houston's most highly rated dining options. Savor authentic flavors at local favorites like Pappadeaux Seafood Kitchen or enjoy a casual bite at Willie's Grill & Icehouse, where you can enjoy a family-friendly atmosphere with delicious burgers and Texas favorites. The community's location is perfect for anyone seeking fun and adventure. Experience a day of excitement at Urban Air Trampoline and Adventure Park or enjoy the great outdoors at the nearby Mercer Botanic Gardens. For those who enjoy sports, Meyer Park offers soccer fields, playgrounds, and scenic walking trails.
Source: DR Horton

