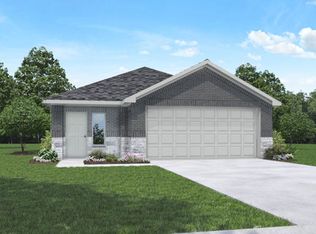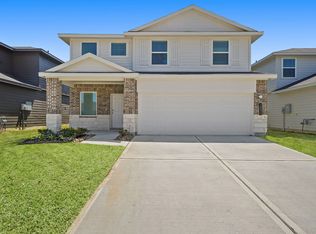The X30J/Justin floor plan is one of our fabulous two-story floor plans offered at our new Legacy Park community! This beautiful two-story spans 2,182-square-feet and contains four bedrooms along with two-and-a-half-bathrooms. This plan exemplifies practicality with plenty of space for entertainment. This floor plan's open concept is perfect for being the neighborhood host or having a house full of family. A seamless flow between the living room, dining room, and kitchen displays the design of the Justin being centered around functionality and comfort. In the kitchen you will find stainless-steel appliances, plenty of cabinet space, and an island for extra counter space. Moving into the primary bedroom and bathroom, you will notice that the primary suite is the only bedroom on the home's first floor, creating extra privacy. Stepping into the suite, you'll notice that the bedroom is carpeted for comfort, and the bathroom showcases vinyl wood flooring for an aesthetic space transfer. In the bathroom of the Justin, you will have plenty of vanity space, dual sinks, a private space for the toilet, and a large walk-in closet. Going upstairs with this floor plan, you will be greeted by a sizable loft along with three secondary bedrooms and a secondary bathroom. Each of the secondary bedrooms has carpet flooring, a bright window, and an attached closet while the secondary bathroom is finished with vinyl flooring, a linen nook, and a tub/shower combo. You will absolutely adore this
This property is off market, which means it's not currently listed for sale or rent on Zillow. This may be different from what's available on other websites or public sources.



