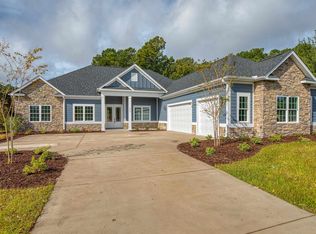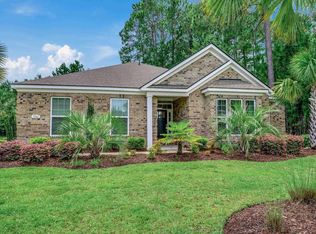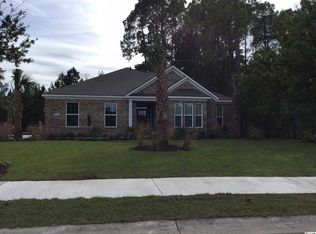Sold for $855,000 on 04/25/25
$855,000
1019 Muskeg Ct., Conway, SC 29526
5beds
2,931sqft
Single Family Residence
Built in 2025
0.85 Acres Lot
$-- Zestimate®
$292/sqft
$1,927 Estimated rent
Home value
Not available
Estimated sales range
Not available
$1,927/mo
Zestimate® history
Loading...
Owner options
Explore your selling options
What's special
This beautiful new construction home located on a .85 acre lot is under construction and will be ready for a lucky buyer in March 2025! Located in the Wild Wing Plantation community that has a World class golf course and an amenities center that is amazing!. As you will enter this perfectly laid out open floorpan home with 5 bedrooms 3 bathrooms with an office you will notice right away the upgrades and quality of work are above and beyond other larger builders in the area. This is a 100% custom home and it shows!. With LVP flooring throughout, stucco exterior, upgraded countertops, tankless gas water heater, soft close all wood cabinets, all showers are tile including a large shower and tub in the master bathroom, custom wood shelving in your oversized master walk in closet, large tray ceilings, crown molding, upgraded lighting package and a outdoor built in natural gas BBQ area!. This is a large private lot on the golf course. The Community has two entrances/exits which makes for easy access to all shopping, restaurants, medical facilities, Coastal Carolina University and two Highways for a quick drive to anywhere on the beach!. Buyers if purchase in time will be given choices for certain finishes. Pictures are of a completed similar home in the community. Book your showing today as you will not be disappointed!
Zillow last checked: 8 hours ago
Listing updated: April 29, 2025 at 05:47am
Listed by:
Nicholas G Strumke 843-655-5470,
Century 21 Palms Realty,
Rodica Strumke 843-455-3696,
Century 21 Palms Realty
Bought with:
Robert A Hayner, 141896
Palmetto Properties SC
Source: CCAR,MLS#: 2428442 Originating MLS: Coastal Carolinas Association of Realtors
Originating MLS: Coastal Carolinas Association of Realtors
Facts & features
Interior
Bedrooms & bathrooms
- Bedrooms: 5
- Bathrooms: 3
- Full bathrooms: 3
Primary bedroom
- Features: Tray Ceiling(s), Ceiling Fan(s), Linen Closet, Main Level Master, Walk-In Closet(s)
Primary bathroom
- Features: Bathtub, Dual Sinks, Separate Shower, Tub Shower, Vanity
Dining room
- Features: Kitchen/Dining Combo
Family room
- Features: Ceiling Fan(s), Fireplace
Kitchen
- Features: Breakfast Bar, Kitchen Exhaust Fan, Kitchen Island, Pantry, Stainless Steel Appliances, Solid Surface Counters
Living room
- Features: Tray Ceiling(s), Ceiling Fan(s), Fireplace
Other
- Features: Bedroom on Main Level, Entrance Foyer, Library
Heating
- Central, Electric
Cooling
- Central Air
Appliances
- Included: Dishwasher, Disposal, Microwave, Range, Range Hood
- Laundry: Washer Hookup
Features
- Attic, Pull Down Attic Stairs, Permanent Attic Stairs, Breakfast Bar, Bedroom on Main Level, Entrance Foyer, Kitchen Island, Stainless Steel Appliances, Solid Surface Counters
- Flooring: Luxury Vinyl, Luxury VinylPlank, Tile
- Doors: Insulated Doors
- Attic: Pull Down Stairs,Permanent Stairs
Interior area
- Total structure area: 3,798
- Total interior livable area: 2,931 sqft
Property
Parking
- Total spaces: 6
- Parking features: Attached, Garage, Two Car Garage, Garage Door Opener
- Attached garage spaces: 2
Features
- Levels: One
- Stories: 1
- Patio & porch: Patio
- Exterior features: Built-in Barbecue, Barbecue, Sprinkler/Irrigation, Patio
- Pool features: Community, Outdoor Pool
- Has view: Yes
- View description: Golf Course
Lot
- Size: 0.85 Acres
- Features: Near Golf Course, Irregular Lot, Outside City Limits, On Golf Course
Details
- Additional parcels included: ,
- Parcel number: 38409040110
- Zoning: RES
- Special conditions: None
Construction
Type & style
- Home type: SingleFamily
- Architectural style: Contemporary
- Property subtype: Single Family Residence
Materials
- Masonry, Stucco, Wood Frame
- Foundation: Slab
Condition
- Never Occupied
- New construction: Yes
- Year built: 2025
Utilities & green energy
- Water: Public
- Utilities for property: Cable Available, Electricity Available, Natural Gas Available, Phone Available, Sewer Available, Underground Utilities, Water Available
Green energy
- Energy efficient items: Doors, Windows
Community & neighborhood
Security
- Security features: Smoke Detector(s)
Community
- Community features: Clubhouse, Dock, Golf Carts OK, Recreation Area, Tennis Court(s), Golf, Long Term Rental Allowed, Pool
Location
- Region: Conway
- Subdivision: Wild Wing Plantation
HOA & financial
HOA
- Has HOA: Yes
- HOA fee: $135 monthly
- Amenities included: Boat Dock, Clubhouse, Owner Allowed Golf Cart, Owner Allowed Motorcycle, Pet Restrictions, Tennis Court(s)
- Services included: Common Areas, Pool(s), Recreation Facilities, Trash
Other
Other facts
- Listing terms: Cash,Conventional
Price history
| Date | Event | Price |
|---|---|---|
| 4/25/2025 | Sold | $855,000-2.8%$292/sqft |
Source: | ||
| 3/21/2025 | Contingent | $879,500$300/sqft |
Source: | ||
| 3/12/2025 | Price change | $879,500-0.5%$300/sqft |
Source: | ||
| 2/21/2025 | Price change | $883,500-0.3%$301/sqft |
Source: | ||
| 2/9/2025 | Price change | $886,500-0.1%$302/sqft |
Source: | ||
Public tax history
| Year | Property taxes | Tax assessment |
|---|---|---|
| 2020 | $989 | -- |
| 2019 | -- | -- |
| 2018 | $99 | $3,370 0% |
Find assessor info on the county website
Neighborhood: 29526
Nearby schools
GreatSchools rating
- 7/10Carolina Forest Elementary SchoolGrades: PK-5Distance: 2.3 mi
- 7/10Ten Oaks MiddleGrades: 6-8Distance: 4.9 mi
- 7/10Carolina Forest High SchoolGrades: 9-12Distance: 0.7 mi
Schools provided by the listing agent
- Elementary: Carolina Forest Elementary School
- Middle: Ten Oaks Middle
- High: Carolina Forest High School
Source: CCAR. This data may not be complete. We recommend contacting the local school district to confirm school assignments for this home.

Get pre-qualified for a loan
At Zillow Home Loans, we can pre-qualify you in as little as 5 minutes with no impact to your credit score.An equal housing lender. NMLS #10287.


