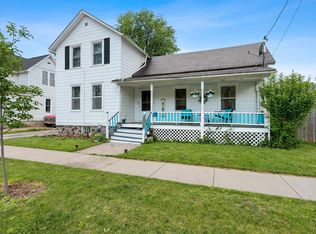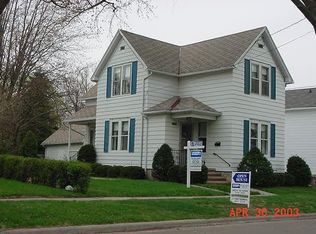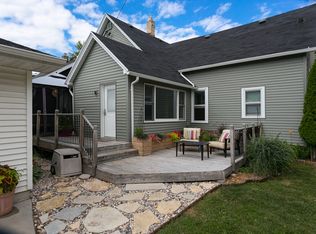Sold
$235,000
1019 N Durkee St, Appleton, WI 54911
4beds
1,840sqft
Single Family Residence
Built in 1890
5,662.8 Square Feet Lot
$240,300 Zestimate®
$128/sqft
$1,745 Estimated rent
Home value
$240,300
$214,000 - $269,000
$1,745/mo
Zestimate® history
Loading...
Owner options
Explore your selling options
What's special
Step into timeless elegance with this beautifully preserved character home, offering a blend of historic charm and modern convenience. Original woodwork, stunning pilasters, parlor and 9 ft ceilings create a spacious atmosphere. The layout features both front and back staircases. A main-level quarter bath is tucked just off the kitchen. Classic pocket doors and a luxurious clawfoot tub are just a few of this home's vintage touches. The fenced lot is ready for outdoor enjoyment. Seller requests 48 hours binding acceptance and closing date of 1/31/25. Any offers submitted must contain the following language: The sale of this property is contingent upon the seller successfully and simultaneously closing on property for which the seller has an accepted offer with a closing date of 1/31/25.
Zillow last checked: 8 hours ago
Listing updated: February 01, 2025 at 02:21am
Listed by:
Sarah May PREF:920-385-8472,
Century 21 Affiliated
Bought with:
Brandi J Buss
Coldwell Banker Real Estate Group
Source: RANW,MLS#: 50301659
Facts & features
Interior
Bedrooms & bathrooms
- Bedrooms: 4
- Bathrooms: 1
- Full bathrooms: 1
Bedroom 1
- Level: Upper
- Dimensions: 15x10
Bedroom 2
- Level: Upper
- Dimensions: 12x11
Bedroom 3
- Level: Main
- Dimensions: 11x10
Bedroom 4
- Level: Upper
- Dimensions: 9x9
Other
- Level: Main
- Dimensions: 15x11
Kitchen
- Level: Main
- Dimensions: 12x9
Living room
- Level: Main
- Dimensions: 23x11
Other
- Description: Other - See Remarks
- Level: Main
- Dimensions: 14x10
Heating
- Forced Air
Cooling
- Forced Air
Appliances
- Included: Dishwasher, Dryer, Microwave, Range, Refrigerator, Washer
Features
- At Least 1 Bathtub, Formal Dining
- Flooring: Wood/Simulated Wood Fl
- Basement: Full
- Has fireplace: No
- Fireplace features: None
Interior area
- Total interior livable area: 1,840 sqft
- Finished area above ground: 1,840
- Finished area below ground: 0
Property
Parking
- Total spaces: 1
- Parking features: Detached
- Garage spaces: 1
Features
- Patio & porch: Deck, Patio
- Fencing: Fenced
Lot
- Size: 5,662 sqft
- Features: Corner Lot, Sidewalk
Details
- Parcel number: 316042600
- Zoning: Residential
- Special conditions: Arms Length
Construction
Type & style
- Home type: SingleFamily
- Architectural style: Victorian
- Property subtype: Single Family Residence
Materials
- Shake Siding
- Foundation: Stone
Condition
- New construction: No
- Year built: 1890
Utilities & green energy
- Sewer: Public Sewer
- Water: Public
Community & neighborhood
Location
- Region: Appleton
Price history
| Date | Event | Price |
|---|---|---|
| 1/31/2025 | Sold | $235,000$128/sqft |
Source: RANW #50301659 | ||
| 12/13/2024 | Contingent | $235,000$128/sqft |
Source: | ||
| 12/9/2024 | Listed for sale | $235,000+102.6%$128/sqft |
Source: RANW #50301659 | ||
| 5/29/2010 | Sold | $116,000-3.3%$63/sqft |
Source: RANW #20905355 | ||
| 4/17/2010 | Price change | $119,900-7.7%$65/sqft |
Source: Coldwell Banker The Real Estate Group, Inc. #JS65U | ||
Public tax history
| Year | Property taxes | Tax assessment |
|---|---|---|
| 2024 | $3,517 +10.3% | $213,300 |
| 2023 | $3,189 -0.9% | $213,300 +34.2% |
| 2022 | $3,217 -1.6% | $158,900 |
Find assessor info on the county website
Neighborhood: Central
Nearby schools
GreatSchools rating
- 1/10Columbus Elementary SchoolGrades: PK-6Distance: 0.2 mi
- 4/10Kaleidoscope AcademyGrades: 6-8Distance: 0.3 mi
- 7/10North High SchoolGrades: 9-12Distance: 3.3 mi

Get pre-qualified for a loan
At Zillow Home Loans, we can pre-qualify you in as little as 5 minutes with no impact to your credit score.An equal housing lender. NMLS #10287.


