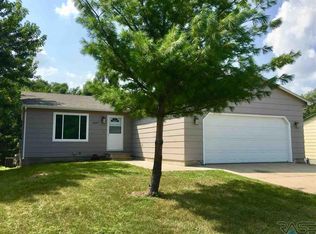Sold for $230,000 on 05/09/25
$230,000
1019 N Homestead Cir, Sioux Falls, SD 57103
3beds
988sqft
Single Family Residence
Built in 1997
8,123.94 Square Feet Lot
$230,800 Zestimate®
$233/sqft
$1,110 Estimated rent
Home value
$230,800
$217,000 - $245,000
$1,110/mo
Zestimate® history
Loading...
Owner options
Explore your selling options
What's special
This charming ranch-style home features three bedrooms on the main level, a full bathroom, and a total of 988 finished square feet. The lower level is currently unfinished, allowing you to personalize it to your taste. Its prime location near the interstate ensures easy access to travel, the airport, shopping, and more! The home boasts several updates, including durable hard surface flooring throughout and a beautifully renovated bathroom. The spacious living room flows seamlessly into the kitchen and dining area, enhanced by a sliding door that opens to the deck, offering picturesque views of nature and a privacy-fenced yard. In the front yard, a Honeycrisp apple tree adds a touch of charm, while a Granny Smith apple tree stands in the back, perfect for enjoying fresh apples right from your own property. Don't miss your chance at this opportunity on Homestead Circle!
Zillow last checked: 8 hours ago
Listing updated: May 09, 2025 at 09:34am
Listed by:
Tony J Ratchford,
Keller Williams Realty Sioux Falls,
Ashley J Bartholomaus,
Keller Williams Realty Sioux Falls
Bought with:
Ryan O Jewett
Source: Realtor Association of the Sioux Empire,MLS#: 22501714
Facts & features
Interior
Bedrooms & bathrooms
- Bedrooms: 3
- Bathrooms: 1
- Full bathrooms: 1
Primary bedroom
- Description: Double closet
- Level: Main
- Area: 143
- Dimensions: 13 x 11
Bedroom 2
- Description: Double closet
- Level: Main
- Area: 99
- Dimensions: 11 x 9
Bedroom 3
- Description: Double closet
- Level: Main
- Area: 99
- Dimensions: 11 x 9
Kitchen
- Level: Main
- Area: 180
- Dimensions: 18 x 10
Living room
- Level: Main
- Area: 198
- Dimensions: 18 x 11
Heating
- Natural Gas
Cooling
- Central Air
Appliances
- Included: Electric Range, Microwave, Dishwasher, Disposal, Refrigerator
Features
- Master Downstairs, 3+ Bedrooms Same Level
- Flooring: Vinyl
- Basement: Full
Interior area
- Total interior livable area: 988 sqft
- Finished area above ground: 988
- Finished area below ground: 0
Property
Parking
- Total spaces: 2
- Parking features: Concrete
- Garage spaces: 2
Features
- Patio & porch: Deck
- Fencing: Privacy
Lot
- Size: 8,123 sqft
- Dimensions: 67x121
Details
- Parcel number: 65186
Construction
Type & style
- Home type: SingleFamily
- Architectural style: Ranch
- Property subtype: Single Family Residence
Materials
- Hard Board
- Roof: Composition
Condition
- Year built: 1997
Utilities & green energy
- Sewer: Public Sewer
- Water: Public
Community & neighborhood
Location
- Region: Sioux Falls
- Subdivision: Homestead Trails Addn
Other
Other facts
- Listing terms: FHA
- Road surface type: Curb and Gutter
Price history
| Date | Event | Price |
|---|---|---|
| 5/9/2025 | Sold | $230,000-2.1%$233/sqft |
Source: | ||
| 4/3/2025 | Price change | $234,900-3.1%$238/sqft |
Source: | ||
| 3/14/2025 | Listed for sale | $242,500-1%$245/sqft |
Source: | ||
| 3/12/2025 | Listing removed | $244,900$248/sqft |
Source: | ||
| 2/25/2025 | Price change | $244,900-2%$248/sqft |
Source: | ||
Public tax history
| Year | Property taxes | Tax assessment |
|---|---|---|
| 2024 | $2,991 -5.2% | $228,300 +3% |
| 2023 | $3,153 +15.6% | $221,700 +23.3% |
| 2022 | $2,727 +10.7% | $179,800 +14.2% |
Find assessor info on the county website
Neighborhood: 57103
Nearby schools
GreatSchools rating
- 3/10Terry Redlin Elementary - 11Grades: PK-5Distance: 0.9 mi
- 3/10Whittier Middle School - 08Grades: 6-8Distance: 1.1 mi
- 6/10Lincoln High School - 02Grades: 9-12Distance: 2.9 mi
Schools provided by the listing agent
- Elementary: Terry Redlin ES
- Middle: Whittier MS
- High: Lincoln HS
- District: Sioux Falls
Source: Realtor Association of the Sioux Empire. This data may not be complete. We recommend contacting the local school district to confirm school assignments for this home.

Get pre-qualified for a loan
At Zillow Home Loans, we can pre-qualify you in as little as 5 minutes with no impact to your credit score.An equal housing lender. NMLS #10287.
