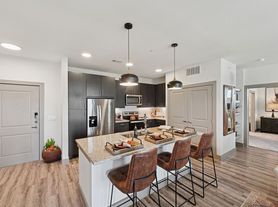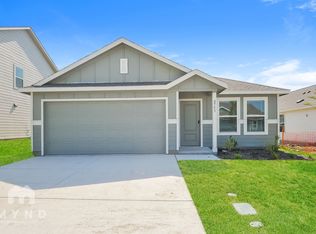1019 Park Center St. Benbrook TX 76126 - Now Available!
Located in a well-established neighborhood of Benbrook, this beautifully updated, wheelchair-accessible home offers a unique mix of style and convenience. Thoughtfully widened doors across the house ensure easy mobility and accessibility, with the master bathroom hosting a luxury roll-in shower and complete handicap features. The property boasts 3 generous bedrooms and 2 ultra-modern bathrooms, but the spacious layout doesn't stop there. Additional living areas, a large dining room, and a 2-car carport sit on a nearly quarter-acre lot. The back of the home further caters to modern living dynamics with two flexible spaces ideal for a home office or extra bedroom. Situated within walking distance of the praised elementary school, this property is perfect for families and seniors looking for comfortable living without compromise. Embrace the lifestyle and comfort offered by this must-see property!
This property is eligible for deposit alternative coverage in lieu of a security deposit. For information and enrollment, please contact our leasing team and enjoy a deposit-free renting experience.
Specialized Property Management residents are enrolled in the Resident Benefits Package (RBP) for $42.00/month which includes tenant legal liability insurance, HVAC air filter delivery (for applicable properties), credit reporting, renter rewards program, and much more!
Garrett George, leasing agent
Specialized Property Management #375514
House for rent
$2,295/mo
1019 Park Center St, Benbrook, TX 76126
3beds
2,000sqft
Price may not include required fees and charges.
Single family residence
Available now
Cats, dogs OK
Central air
-- Laundry
Carport parking
Heat pump, fireplace
What's special
Nearly quarter-acre lotComplete handicap featuresLarge dining roomThoughtfully widened doorsSpacious layout
- 4 hours |
- -- |
- -- |
Travel times
Renting now? Get $1,000 closer to owning
Unlock a $400 renter bonus, plus up to a $600 savings match when you open a Foyer+ account.
Offers by Foyer; terms for both apply. Details on landing page.
Facts & features
Interior
Bedrooms & bathrooms
- Bedrooms: 3
- Bathrooms: 2
- Full bathrooms: 2
Heating
- Heat Pump, Fireplace
Cooling
- Central Air
Appliances
- Included: Dishwasher, Refrigerator
Features
- Flooring: Hardwood, Tile
- Has fireplace: Yes
Interior area
- Total interior livable area: 2,000 sqft
Video & virtual tour
Property
Parking
- Parking features: Carport
- Has carport: Yes
- Details: Contact manager
Features
- Exterior features: Heating system: HeatPump
- Fencing: Fenced Yard
Details
- Parcel number: 00208035
Construction
Type & style
- Home type: SingleFamily
- Property subtype: Single Family Residence
Community & HOA
Location
- Region: Benbrook
Financial & listing details
- Lease term: Contact For Details
Price history
| Date | Event | Price |
|---|---|---|
| 10/7/2025 | Listed for rent | $2,295+14.8%$1/sqft |
Source: Zillow Rentals | ||
| 8/8/2025 | Listing removed | $2,000$1/sqft |
Source: Zillow Rentals | ||
| 7/27/2025 | Price change | $2,000-2.4%$1/sqft |
Source: Zillow Rentals | ||
| 7/22/2025 | Price change | $2,050+2.5%$1/sqft |
Source: Zillow Rentals | ||
| 6/25/2025 | Listed for rent | $2,000$1/sqft |
Source: Zillow Rentals | ||

