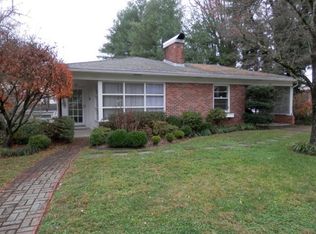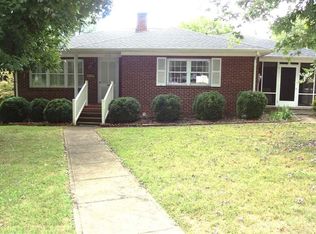Perfect house for the extended family. 3BR 2BA & garage on main level. Lower level has 2BRs, BA, LR, eating area,kitchen and carport. Exterior access to both floors. New roof in 2014. New furnace & a/c in 2015. Main floor has remodeled kitchen & new appliances, 2 remodeled baths, refinished HWs, new vinyl floors, new paint throughout. Exterior is maintenance free brick & vinyl. Replacement windows. Brand new concrete driveway with plenty of room for boat or RV. This house is move in ready! Just bring the family! Davenport school district. Kentwood area.
This property is off market, which means it's not currently listed for sale or rent on Zillow. This may be different from what's available on other websites or public sources.


