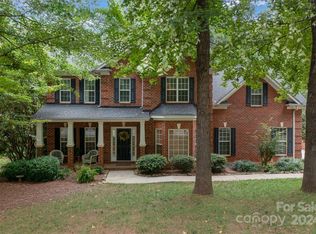All brick One Owner home nestled on a heavily wooded lot located in a private cul-de-sac. Hardwood floors on most of main, two story Great Room with fireplace and pass through from Kitchen to Dining Room. Master Bedroom on main level, has trey ceiling and large sitting area with additional closet space. Master Bath with vaulted ceiling, has His & Her vanities, tile floors, garden tub, shower and linen closet. Upstairs full bath has slate floors, all three bedrooms have walk-in closets. Screen porch and full home generator with 200 amp transfer switch, Costing 9,000 when installed in 2016. The home has been very well maintained, however, needed updates were taken into consideration when pricing this home. Weddington Schools and very private lot with common area behind and left side, making the lot appear to be well over an acre. Updates include HVAC Main 2018, Carpet upstairs 2018, HVAC up 2016, Hot water heater 2016 and roof 2014.
This property is off market, which means it's not currently listed for sale or rent on Zillow. This may be different from what's available on other websites or public sources.
