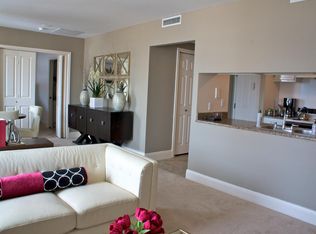*MOVE IN READY LUXURY W/ KITCHEN APPLIANCES INCLUDED* Move right in and enjoy modern luxury living with this 2024built threestory townhome in Denver Heights. Behind the private twocar garage, the ground floor offers a guest suite; upstairs, the main level is bathed in natural light and features high ceilings and an open living/dining area. At its heart is a chef's kitchen with a quartztopped island and softclose cabinetry, plus a full suite of stainlesssteel appliances worth over $3,500-range, refrigerator, dishwasher and stacked washer/dryer connections. Each of the three bedrooms has its own bath; the primary suite adds a walkin closet and spastyle shower. Finishes such as ceramictile and vinyl flooring, ceiling fans, walkin closets and energyefficient systems enhance comfort. A balcony off the living room and a rooftop deck with the BEST SKYLINES views expand your living space outdoors. Located minutes from downtown, Southtown and the Pearl with easy access to I10, I35 and US281. Schedule a tour today to experience this moveinready gem!
House for rent
$2,750/mo
1019 S Hackberry #201, San Antonio, TX 78210
3beds
1,784sqft
Price may not include required fees and charges.
Singlefamily
Available now
Dogs OK
Central air, ceiling fan
Dryer connection laundry
-- Parking
Electric, central
What's special
High ceilingsStainless steel appliancesCeiling fans
- 18 days
- on Zillow |
- -- |
- -- |
Travel times
Looking to buy when your lease ends?
See how you can grow your down payment with up to a 6% match & 4.15% APY.
Facts & features
Interior
Bedrooms & bathrooms
- Bedrooms: 3
- Bathrooms: 4
- Full bathrooms: 3
- 1/2 bathrooms: 1
Heating
- Electric, Central
Cooling
- Central Air, Ceiling Fan
Appliances
- Included: Dishwasher, Refrigerator
- Laundry: Dryer Connection, Hookups, Main Level, Stacked Wsh/Dry Connect, Washer Hookup
Features
- Ceiling Fan(s), Chandelier, Eat-in Kitchen, Individual Climate Control, Kitchen Island, Living/Dining Room Combo, One Living Area, Programmable Thermostat, Walk-In Closet(s)
- Flooring: Carpet
Interior area
- Total interior livable area: 1,784 sqft
Property
Parking
- Details: Contact manager
Features
- Exterior features: Contact manager
Construction
Type & style
- Home type: SingleFamily
- Architectural style: Contemporary
- Property subtype: SingleFamily
Condition
- Year built: 2024
Community & HOA
Location
- Region: San Antonio
Financial & listing details
- Lease term: Max # of Months (12),Min # of Months (12)
Price history
| Date | Event | Price |
|---|---|---|
| 8/20/2025 | Listing removed | $585,500$328/sqft |
Source: | ||
| 8/4/2025 | Listed for rent | $2,750$2/sqft |
Source: LERA MLS #1889658 | ||
| 5/25/2025 | Price change | $585,500-2.4%$328/sqft |
Source: | ||
| 5/18/2025 | Price change | $599,999-0.8%$336/sqft |
Source: | ||
| 4/10/2025 | Listed for sale | $605,000+0.2%$339/sqft |
Source: | ||
![[object Object]](https://photos.zillowstatic.com/fp/5c7d1dbb1893c4d3f2ab4a4b73edd092-p_i.jpg)
