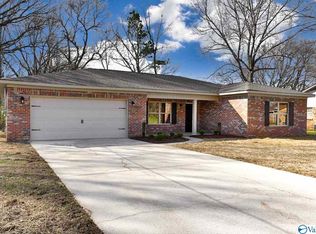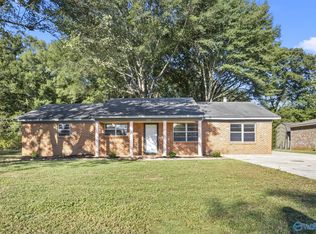Great open floor plan with lots of high end amenities you won't find in this price range. Custom white cabinets , Quartz Counter tops, tile backsplash, SS appliances, tile shower, trey ceilings and mud room bench. Energy Star Certified
This property is off market, which means it's not currently listed for sale or rent on Zillow. This may be different from what's available on other websites or public sources.

