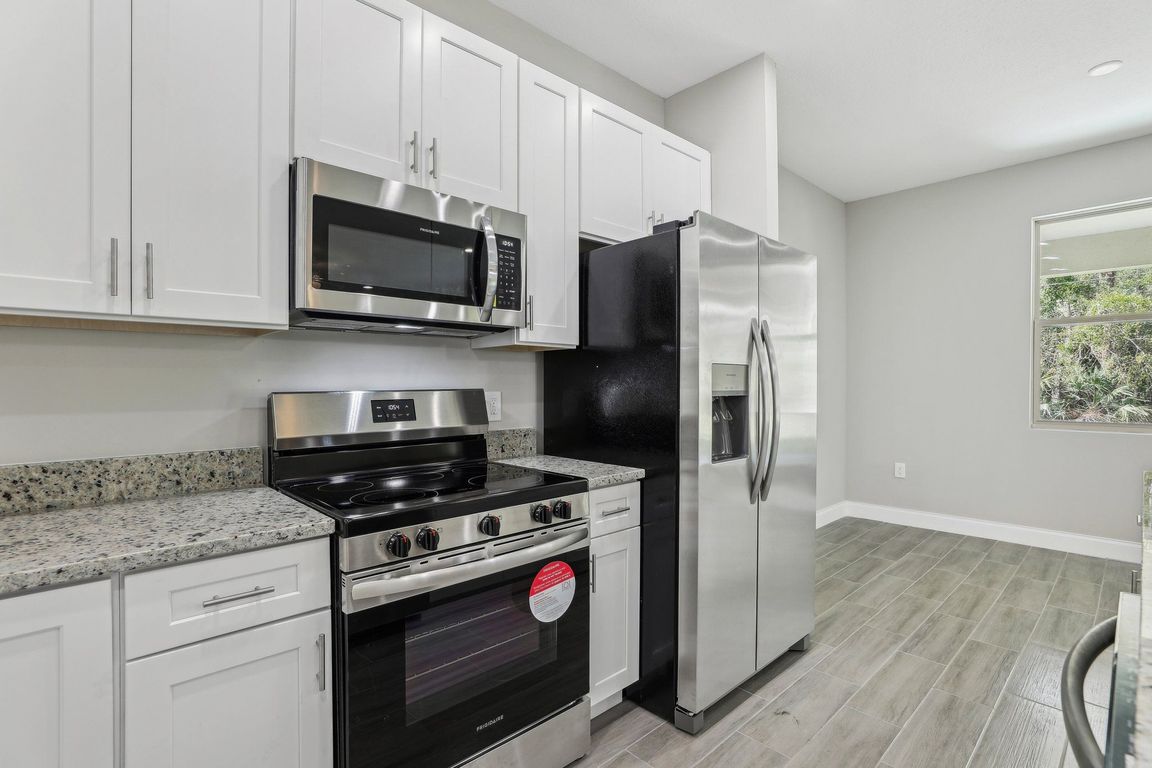
New constructionPrice cut: $2K (11/4)
$420,000
4beds
2,171sqft
1019 Tolson Street SE, Palm Bay, FL 32909
4beds
2,171sqft
Single family residence
Built in 2025
10,019 sqft
2 Attached garage spaces
$193 price/sqft
What's special
Modern conveniencesOpen floor planFlowing layoutSolid wood cabinetsNatural lightPrimary suiteStainless steel appliances
Move-in Ready SPECIAL INTEREST RATES, FLEX CASH OR NO CLOSING COST LOANS AVAILABLE. One or more photo(s) has been virtually staged--New Construction. This Luxurious 4-bedroom, 2.5 Bath Property is exquisitely built with all of the upgrades nestled in the heart of Palm Bay. Inside you will find a wonderfully open floor ...
- 20 days |
- 252 |
- 16 |
Source: BeachesMLS,MLS#: RX-11137806 Originating MLS: Beaches MLS
Originating MLS: Beaches MLS
Travel times
Kitchen
Living Room
Primary Bedroom
Zillow last checked: 8 hours ago
Listing updated: November 04, 2025 at 04:56am
Listed by:
Joseph Infantino 321-604-8896,
Denovo Realty
Source: BeachesMLS,MLS#: RX-11137806 Originating MLS: Beaches MLS
Originating MLS: Beaches MLS
Facts & features
Interior
Bedrooms & bathrooms
- Bedrooms: 4
- Bathrooms: 3
- Full bathrooms: 2
- 1/2 bathrooms: 1
Rooms
- Room types: Den/Office, Family Room, Great Room
Primary bedroom
- Level: 1
- Area: 462.14 Square Feet
- Dimensions: 21.17 x 21.83
Kitchen
- Level: 1
- Area: 110.14 Square Feet
- Dimensions: 10.17 x 10.83
Living room
- Level: 1
- Area: 367.18 Square Feet
- Dimensions: 18.83 x 19.5
Heating
- Central, Electric
Cooling
- Central Air, Electric
Appliances
- Included: Ice Maker, Microwave, Electric Range, Refrigerator, Water Softener Owned
- Laundry: Sink, Inside, Washer/Dryer Hookup
Features
- Built-in Features, Ctdrl/Vault Ceilings, Custom Mirror, Entry Lvl Lvng Area, Entrance Foyer, Kitchen Island, Pantry, Split Bedroom, Walk-In Closet(s)
- Flooring: Vinyl
- Doors: French Doors
- Windows: Shutters, Panel Shutters (Complete), Storm Shutters
- Attic: Pull Down Stairs
Interior area
- Total structure area: 2,932
- Total interior livable area: 2,171 sqft
Video & virtual tour
Property
Parking
- Total spaces: 2
- Parking features: Driveway, Garage - Attached, Auto Garage Open
- Attached garage spaces: 2
- Has uncovered spaces: Yes
Features
- Stories: 1
- Patio & porch: Covered Patio
- Waterfront features: None
Lot
- Size: 10,019 Square Feet
- Dimensions: 80 x 125
Details
- Additional structures: Util-Garage
- Parcel number: 293732gt01108.00018.00
- Zoning: Res
Construction
Type & style
- Home type: SingleFamily
- Property subtype: Single Family Residence
Materials
- Block, Stone, Stucco
- Roof: Comp Shingle
Condition
- New Construction
- New construction: Yes
- Year built: 2025
Details
- Warranty included: Yes
Utilities & green energy
- Sewer: Septic Tank
- Water: Well
- Utilities for property: Cable Connected, Electricity Connected
Community & HOA
Community
- Features: None
- Subdivision: Port Malabar Unit 23
Location
- Region: Palm Bay
Financial & listing details
- Price per square foot: $193/sqft
- Annual tax amount: $631
- Date on market: 11/4/2025
- Listing terms: Cash,Conventional,FHA,VA Loan
- Electric utility on property: Yes