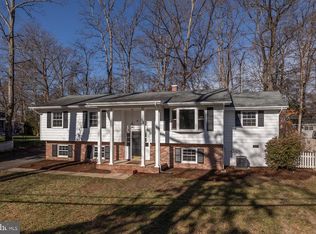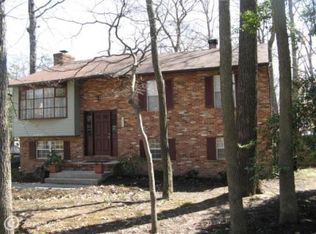Sold for $600,000
$600,000
1019 Wallace Rd, Crownsville, MD 21032
4beds
1,824sqft
Single Family Residence
Built in 1984
0.28 Acres Lot
$627,200 Zestimate®
$329/sqft
$3,163 Estimated rent
Home value
$627,200
$596,000 - $659,000
$3,163/mo
Zestimate® history
Loading...
Owner options
Explore your selling options
What's special
Welcome to this stunning single-family home that offers a vacation lifestyle in the desirable community of Arden on the Severn. With beautifully updated features and a prime location, this four-bedroom, two and a half bathroom home is a true gem. As you step inside, you'll be greeted by a spacious main level that features a generous living room and a family room, providing ample space for relaxation and entertainment. The large kitchen is a chef's dream, showcasing gorgeous granite countertops, top-of-the-line stainless steel appliances, a generous island, and a dining area with custom cabinetry for all your storage needs. One of the highlights of this home is the amazing screened-in porch, where you can unwind and enjoy the serene views of the fully fenced, luscious yard and landscaping. Additionally, the porch conveniently connects to the outside deck area, perfect for outdoor gatherings and barbecues. The garage offers plenty of shelving, ensuring you have ample space to store all your belongings. In the lower level, you'll find a finished area with an exterior door, a laundry room, and additional storage space in the utility room, providing utmost convenience and functionality. Situated in the water-oriented community of Arden on the Severn, this home is just a short distance from Beach 4, allowing you to indulge in beachside living and make the most of the waterfront lifestyle. The community also offers five beaches and three boat ramps, providing endless opportunities for boating, swimming, and outdoor recreation. Don't miss out on this incredible opportunity to own a beautifully updated home in a sought-after community.
Zillow last checked: 8 hours ago
Listing updated: December 22, 2025 at 12:01pm
Listed by:
Stacy Henderson 301-252-6190,
Coldwell Banker Realty,
Listing Team: Bayside Group Of Coldwell Banker Realty
Bought with:
Marty Lanzino, 21468
Douglas Realty, LLC
Source: Bright MLS,MLS#: MDAA2060154
Facts & features
Interior
Bedrooms & bathrooms
- Bedrooms: 4
- Bathrooms: 3
- Full bathrooms: 2
- 1/2 bathrooms: 1
- Main level bathrooms: 1
Basement
- Area: 896
Heating
- Heat Pump, Electric
Cooling
- Central Air, Ceiling Fan(s), Electric
Appliances
- Included: Dishwasher, Dryer, Exhaust Fan, Ice Maker, Microwave, Oven/Range - Electric, Refrigerator, Washer, Water Conditioner - Owned, Water Treat System, Electric Water Heater
- Laundry: In Basement
Features
- Ceiling Fan(s), Combination Kitchen/Dining, Floor Plan - Traditional, Kitchen Island
- Flooring: Ceramic Tile, Carpet, Hardwood, Wood
- Doors: Sliding Glass, French Doors
- Windows: Double Hung, Energy Efficient, Window Treatments
- Basement: Exterior Entry,Side Entrance,Full,Improved
- Number of fireplaces: 1
- Fireplace features: Mantel(s), Wood Burning
Interior area
- Total structure area: 2,720
- Total interior livable area: 1,824 sqft
- Finished area above ground: 1,824
- Finished area below ground: 0
Property
Parking
- Total spaces: 9
- Parking features: Garage Faces Front, Garage Door Opener, Inside Entrance, Storage, Asphalt, Off Street, Attached
- Attached garage spaces: 1
- Has uncovered spaces: Yes
Accessibility
- Accessibility features: 2+ Access Exits
Features
- Levels: Three
- Stories: 3
- Patio & porch: Deck, Porch, Screened, Roof, Enclosed
- Exterior features: Chimney Cap(s)
- Pool features: None
- Fencing: Back Yard
- Has view: Yes
- View description: Garden
- Waterfront features: River
- Body of water: Severn River
Lot
- Size: 0.28 Acres
Details
- Additional structures: Above Grade, Below Grade
- Parcel number: 020274803029600
- Zoning: R2
- Special conditions: Standard
Construction
Type & style
- Home type: SingleFamily
- Architectural style: Colonial
- Property subtype: Single Family Residence
Materials
- Block, Aluminum Siding, Brick Front
- Foundation: Slab
- Roof: Asphalt
Condition
- Excellent
- New construction: No
- Year built: 1984
Details
- Builder model: FRONT PORCH COLONIAL
- Builder name: ANTHONY HOMES
Utilities & green energy
- Sewer: Private Septic Tank
- Water: Well
Community & neighborhood
Location
- Region: Crownsville
- Subdivision: Sunrise Beach
Other
Other facts
- Listing agreement: Exclusive Right To Sell
- Listing terms: Bank Portfolio,Cash,Conventional,FHA,VA Loan
- Ownership: Fee Simple
- Road surface type: Black Top
Price history
| Date | Event | Price |
|---|---|---|
| 6/23/2023 | Sold | $600,000+4.3%$329/sqft |
Source: | ||
| 6/5/2023 | Pending sale | $575,000$315/sqft |
Source: | ||
| 5/21/2023 | Contingent | $575,000$315/sqft |
Source: | ||
| 5/19/2023 | Listed for sale | $575,000+27.8%$315/sqft |
Source: | ||
| 4/11/2007 | Sold | $450,000$247/sqft |
Source: Public Record Report a problem | ||
Public tax history
| Year | Property taxes | Tax assessment |
|---|---|---|
| 2025 | -- | $438,800 +3.7% |
| 2024 | $4,632 +4.2% | $423,000 +3.9% |
| 2023 | $4,447 +8.7% | $407,200 +4% |
Find assessor info on the county website
Neighborhood: 21032
Nearby schools
GreatSchools rating
- 6/10Millersville Elementary SchoolGrades: K-5Distance: 3 mi
- 5/10Old Mill Middle SouthGrades: 6-8Distance: 4.9 mi
- 5/10Old Mill High SchoolGrades: 9-12Distance: 5 mi
Schools provided by the listing agent
- High: Old Mill
- District: Anne Arundel County Public Schools
Source: Bright MLS. This data may not be complete. We recommend contacting the local school district to confirm school assignments for this home.
Get a cash offer in 3 minutes
Find out how much your home could sell for in as little as 3 minutes with a no-obligation cash offer.
Estimated market value$627,200
Get a cash offer in 3 minutes
Find out how much your home could sell for in as little as 3 minutes with a no-obligation cash offer.
Estimated market value
$627,200

