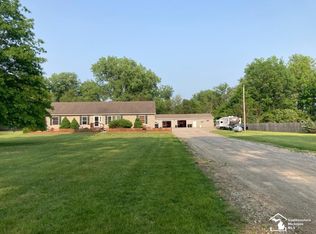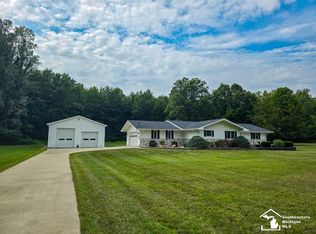Sold for $307,500
$307,500
10190 Douglas Rd, Temperance, MI 48182
4beds
1,774sqft
Single Family Residence
Built in 1949
1 Acres Lot
$312,000 Zestimate®
$173/sqft
$2,021 Estimated rent
Home value
$312,000
$265,000 - $365,000
$2,021/mo
Zestimate® history
Loading...
Owner options
Explore your selling options
What's special
MOVE IN READY meticulously maintained Bedford Twp home with nearly 1,800 sq ft, featuring 4 spacious bedrooms and 1.5 baths. This home offers an inviting flow with the primary bedroom, bathroom and laundry ALL located on the first floor for convenient living. Updated kitchen, appliances stay, making it truly turn-key. Detached garage and plenty of outdoor space for recreation, gardening, or future possibilities just awaiting your ideas! Great storage space and secondary fridge! Minutes from shopping, dining and schools.
Zillow last checked: 8 hours ago
Listing updated: October 01, 2025 at 07:41am
Listed by:
Sadie Vervoort 419-481-1433,
The Danberry Company - Temperance
Bought with:
Jennifer MacLeod, 6501403015
Wiens And Roth Real Estate - Lambertville
Source: MiRealSource,MLS#: 50186077 Originating MLS: Southeastern Border Association of REALTORS
Originating MLS: Southeastern Border Association of REALTORS
Facts & features
Interior
Bedrooms & bathrooms
- Bedrooms: 4
- Bathrooms: 2
- Full bathrooms: 1
- 1/2 bathrooms: 1
- Main level bathrooms: 1
- Main level bedrooms: 1
Bedroom 1
- Level: Main
- Area: 140
- Dimensions: 14 x 10
Bedroom 2
- Level: Upper
- Area: 126
- Dimensions: 14 x 9
Bedroom 3
- Level: Upper
- Area: 132
- Dimensions: 12 x 11
Bedroom 4
- Level: Upper
- Area: 135
- Dimensions: 15 x 9
Bathroom 1
- Level: Main
Kitchen
- Level: Main
- Area: 195
- Dimensions: 15 x 13
Living room
- Level: Main
- Area: 234
- Dimensions: 18 x 13
Heating
- Forced Air, Natural Gas
Cooling
- Central Air
Appliances
- Laundry: First Floor Laundry, Main Level
Features
- Basement: Crawl Space
- Has fireplace: No
Interior area
- Total structure area: 1,774
- Total interior livable area: 1,774 sqft
- Finished area above ground: 1,774
- Finished area below ground: 0
Property
Parking
- Total spaces: 2
- Parking features: Detached
- Garage spaces: 2
Features
- Levels: Two
- Stories: 2
- Frontage type: Road
- Frontage length: 110
Lot
- Size: 1 Acres
- Dimensions: 110 x 396
Details
- Parcel number: 02 009 031 00
- Special conditions: Private
Construction
Type & style
- Home type: SingleFamily
- Architectural style: Traditional
- Property subtype: Single Family Residence
Materials
- Vinyl Siding
Condition
- Year built: 1949
Utilities & green energy
- Sewer: Septic Tank
- Water: Private Well
Community & neighborhood
Location
- Region: Temperance
- Subdivision: None
Other
Other facts
- Listing agreement: Exclusive Right To Sell
- Listing terms: Cash,Conventional,FHA,VA Loan
- Road surface type: Paved
Price history
| Date | Event | Price |
|---|---|---|
| 9/26/2025 | Sold | $307,500+6%$173/sqft |
Source: | ||
| 8/26/2025 | Pending sale | $290,000$163/sqft |
Source: | ||
| 8/22/2025 | Listed for sale | $290,000+64.3%$163/sqft |
Source: | ||
| 11/8/2018 | Sold | $176,500-1.9%$99/sqft |
Source: | ||
| 10/5/2018 | Pending sale | $179,900$101/sqft |
Source: Wiens And Roth Real Estate-Lambertville #31360595 Report a problem | ||
Public tax history
| Year | Property taxes | Tax assessment |
|---|---|---|
| 2025 | $1,598 +4.9% | $106,900 +3.3% |
| 2024 | $1,524 +0.6% | $103,500 +8.7% |
| 2023 | $1,515 +3.4% | $95,200 +26.9% |
Find assessor info on the county website
Neighborhood: 48182
Nearby schools
GreatSchools rating
- 7/10Monroe Road Elementary SchoolGrades: PK-5Distance: 3.4 mi
- 6/10Bedford Junior High SchoolGrades: 6-8Distance: 2.4 mi
- 7/10Bedford Senior High SchoolGrades: 9-12Distance: 2.6 mi
Schools provided by the listing agent
- District: Bedford Public Schools
Source: MiRealSource. This data may not be complete. We recommend contacting the local school district to confirm school assignments for this home.
Get a cash offer in 3 minutes
Find out how much your home could sell for in as little as 3 minutes with a no-obligation cash offer.
Estimated market value$312,000
Get a cash offer in 3 minutes
Find out how much your home could sell for in as little as 3 minutes with a no-obligation cash offer.
Estimated market value
$312,000

