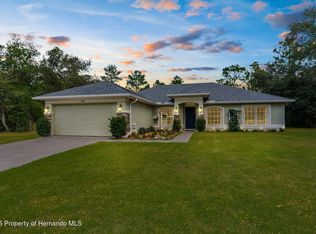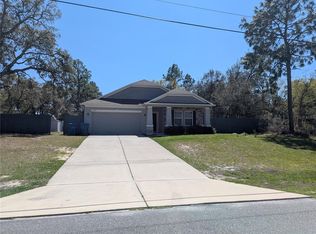Sold for $449,500 on 05/31/24
$449,500
10190 Meadow Wren Ave, Weeki Wachee, FL 34613
3beds
1,719sqft
Single Family Residence
Built in 2020
0.94 Acres Lot
$434,300 Zestimate®
$261/sqft
$2,917 Estimated rent
Home value
$434,300
$382,000 - $491,000
$2,917/mo
Zestimate® history
Loading...
Owner options
Explore your selling options
What's special
Welcome to 10190 Meadow Wren Ave., where convenience meets comfort in this stunningly built 2020 residence on .94 acres of land. Nestled just 5 miles from the famed Weeki Wachee Spring, this home boasts many features that promise an elevated living experience. This charming ranch-style home features a lovely front porch and a spacious open floor plan that seamlessly blends style and functionality. The living area and bedrooms all boast inviting vaulted ceilings. The entire house has tile flooring, making cleaning up a breeze. The stunning kitchen features elegant granite countertops, soft-close wooden cabinets, a tile backsplash, and sleek stainless steel appliances. The kitchen has an island with a stainless steel sink and extra cabinet space, perfect for hosting and entertaining guests while preparing delicious meals. The primary bedroom is spacious, with his and her walk-in closets. The ensuite is bright and roomy and features a granite countertop sink, a separate soaking tub, a walk-in shower with floor-to-ceiling tile, and a frameless glass door. This house features a split floor plan, two spacious guest bedrooms, and a bathroom with a shower and tub combo. As you step outside the sliding glass doors to your private oasis, you will discover a beautiful screened patio. It is partially covered, protecting you from the elements and making it a perfect place to dine outdoors. The patio offers ample space for dining and sunbathing, while the heated pool invites year-round relaxation. The Sports Design pool has shallow areas on both ends and a depth of 5 feet at its center, making it perfect for family volleyball matches. The backyard is fully fenced with a 6-foot chain link fence, providing a safe and secure space for your pets to roam freely and enjoy the outdoors. A 10x12 storage shed with electricity offers ample space for tools and outdoor equipment. Additionally, the home features a separate laundry room and a two-car garage, enhancing convenience and organization. Located less than 5 miles from Weeki Wachee Spring and only 15 miles from Cabot Citrus Farms, a world-class golf destination, this home is the perfect place for outdoor enthusiasts. If you're looking for an adventurous lifestyle near Weeki Wachee Spring or a peaceful and serene home, 10190 Meadow Wren Ave is just that. This 2020 move-in-ready home can be transformed into your dream home. Don't wait any longer—schedule your showing today! Bedroom Closet Type: Walk-in Closet (Primary Bedroom).
Zillow last checked: 8 hours ago
Listing updated: May 31, 2024 at 11:11am
Listing Provided by:
Christopher Cochran 727-496-8913,
REAL BROKER, LLC 855-450-0442
Bought with:
Maria Guinand, 3110734
AVISTA BAY REALTY, LLC
Source: Stellar MLS,MLS#: T3514065 Originating MLS: Orlando Regional
Originating MLS: Orlando Regional

Facts & features
Interior
Bedrooms & bathrooms
- Bedrooms: 3
- Bathrooms: 2
- Full bathrooms: 2
Primary bedroom
- Features: Ceiling Fan(s), En Suite Bathroom, Walk-In Closet(s)
- Level: First
- Dimensions: 13.2x25.4
Bedroom 2
- Features: Ceiling Fan(s), Built-in Closet
- Level: First
- Dimensions: 11.8x12
Bedroom 3
- Features: Ceiling Fan(s), Built-in Closet
- Level: First
- Dimensions: 11.8x11.2
Primary bathroom
- Features: En Suite Bathroom, Exhaust Fan, Granite Counters, Single Vanity
- Level: First
- Dimensions: 13x10
Bathroom 2
- Features: Exhaust Fan, Granite Counters, Tub With Shower
- Level: First
- Dimensions: 8.3x5
Dining room
- Level: First
- Dimensions: 14.2x12
Kitchen
- Features: Granite Counters, Pantry
- Level: First
- Dimensions: 11.2x12
Laundry
- Level: First
- Dimensions: 6.7x5.5
Living room
- Features: Ceiling Fan(s)
- Level: First
- Dimensions: 14.2x16.6
Heating
- Central
Cooling
- Central Air
Appliances
- Included: Electric Water Heater, Exhaust Fan, Microwave, Range, Refrigerator
- Laundry: Corridor Access, Inside, Laundry Room
Features
- Ceiling Fan(s), High Ceilings, Open Floorplan, Primary Bedroom Main Floor, Solid Surface Counters, Split Bedroom, Thermostat, Vaulted Ceiling(s), Walk-In Closet(s)
- Flooring: Ceramic Tile, Tile
- Doors: Sliding Doors
- Windows: Blinds, Storm Window(s), Shutters
- Has fireplace: No
Interior area
- Total structure area: 2,306
- Total interior livable area: 1,719 sqft
Property
Parking
- Total spaces: 2
- Parking features: Driveway, Garage Door Opener
- Attached garage spaces: 2
- Has uncovered spaces: Yes
- Details: Garage Dimensions: 19x24
Features
- Levels: One
- Stories: 1
- Patio & porch: Covered, Front Porch, Patio, Screened
- Exterior features: Awning(s), Irrigation System, Lighting, Private Mailbox, Storage
- Has private pool: Yes
- Pool features: Gunite, Heated, In Ground, Lighting, Screen Enclosure
- Fencing: Chain Link
- Has view: Yes
- View description: Pool, Trees/Woods
Lot
- Size: 0.94 Acres
- Features: Landscaped
- Residential vegetation: Wooded
Details
- Additional structures: Shed(s), Storage
- Parcel number: R0122117335003400020
- Zoning: PDP
- Special conditions: None
Construction
Type & style
- Home type: SingleFamily
- Architectural style: Ranch
- Property subtype: Single Family Residence
Materials
- Block, Stucco
- Foundation: Slab
- Roof: Shingle
Condition
- Completed
- New construction: No
- Year built: 2020
Details
- Builder model: Camellia III
- Builder name: Southern Valley
Utilities & green energy
- Sewer: Septic Tank
- Water: Well
- Utilities for property: Electricity Connected
Community & neighborhood
Security
- Security features: Smoke Detector(s)
Location
- Region: Weeki Wachee
- Subdivision: ROYAL HIGHLANDS
HOA & financial
HOA
- Has HOA: No
Other fees
- Pet fee: $0 monthly
Other financial information
- Total actual rent: 0
Other
Other facts
- Listing terms: Cash,Conventional,FHA,VA Loan
- Ownership: Fee Simple
- Road surface type: Paved, Asphalt
Price history
| Date | Event | Price |
|---|---|---|
| 5/31/2024 | Sold | $449,500$261/sqft |
Source: | ||
| 4/11/2024 | Pending sale | $449,500$261/sqft |
Source: | ||
| 3/28/2024 | Listed for sale | $449,500-10.1%$261/sqft |
Source: | ||
| 7/19/2023 | Listing removed | -- |
Source: | ||
| 2/8/2023 | Price change | $499,900-2.9%$291/sqft |
Source: | ||
Public tax history
| Year | Property taxes | Tax assessment |
|---|---|---|
| 2024 | $2,630 +3.2% | $158,201 +3% |
| 2023 | $2,549 +3.7% | $153,593 +3% |
| 2022 | $2,458 -0.3% | $149,119 +3% |
Find assessor info on the county website
Neighborhood: North Weeki Wachee
Nearby schools
GreatSchools rating
- 5/10Winding Waters K-8Grades: PK-8Distance: 1.5 mi
- 3/10Weeki Wachee High SchoolGrades: 9-12Distance: 1.3 mi
Schools provided by the listing agent
- Elementary: Winding Waters K8
- Middle: Winding Waters K-8
- High: Weeki Wachee High School
Source: Stellar MLS. This data may not be complete. We recommend contacting the local school district to confirm school assignments for this home.
Get a cash offer in 3 minutes
Find out how much your home could sell for in as little as 3 minutes with a no-obligation cash offer.
Estimated market value
$434,300
Get a cash offer in 3 minutes
Find out how much your home could sell for in as little as 3 minutes with a no-obligation cash offer.
Estimated market value
$434,300

