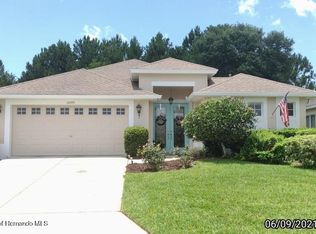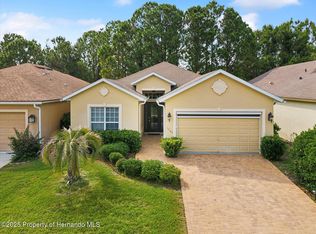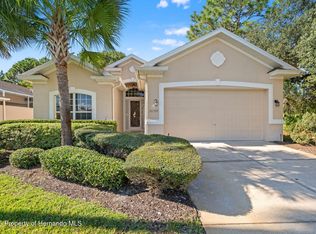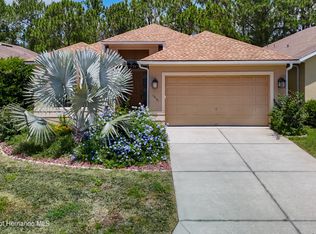2006 Addison built maintained home with 2 bedrooms+den/2 baths/2 car garage. The large screened patio and lanai backs to wooded area for complete privacy. 2018 water heater, 2017 A/C, above ground hot tub on lanai, granite counters in kitchen, stainless steel appliances, 42 inch cabinets, carpet/17" tile in wet areas/ wood flooring in great room and master. High flat ceilings, crown molding, laundry room sink, whole house water osmosis system, epoxy garage flooring. All appliances included. 1684 living sq. ft., 2394 total sq. ft. Glen Lakes is a wonderful gated, golf course community and the required social membership gives access to the Clubhouse, restaurant, bar, Jr. Olympic size heated pool/spa, fitness center, clay tennis courts, pickle ball courts and a vast array of social clubs. Golf memberships also available.
This property is off market, which means it's not currently listed for sale or rent on Zillow. This may be different from what's available on other websites or public sources.



