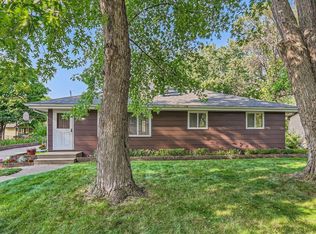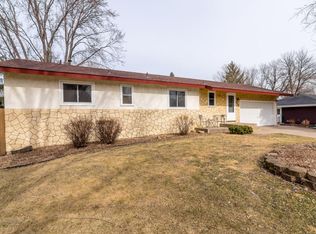Closed
$350,000
10192 100th Ave N, Maple Grove, MN 55369
3beds
2,189sqft
Single Family Residence
Built in 1968
0.25 Acres Lot
$349,100 Zestimate®
$160/sqft
$2,859 Estimated rent
Home value
$349,100
$321,000 - $381,000
$2,859/mo
Zestimate® history
Loading...
Owner options
Explore your selling options
What's special
Charm! Convenience all in one. This nicely maintained rambler is awaiting its new owner. It features 3 bedrooms on the main level, beautifully updated full bathroom, living room, kitchen and dining room that walks out to the nice fence backyard. Add the lower level finished family rooms, and you have great additional living spaces. 2 other finished rooms could be used as office, craft or toy room. Or, gain equity and add egress windows for 2 more bedrooms. ALL this house with easy freeway access! Close to shopping and parks! Don't wait on this one!
Zillow last checked: 8 hours ago
Listing updated: May 06, 2025 at 01:25pm
Listed by:
Kristine M Jones 612-747-6161,
Edina Realty, Inc.
Bought with:
Bethany Nelson
Keller Williams Premier Realty Lake Minnetonka
Source: NorthstarMLS as distributed by MLS GRID,MLS#: 6681039
Facts & features
Interior
Bedrooms & bathrooms
- Bedrooms: 3
- Bathrooms: 2
- Full bathrooms: 1
- 3/4 bathrooms: 1
Bedroom 1
- Level: Main
- Area: 168 Square Feet
- Dimensions: 12x14
Bedroom 2
- Level: Main
- Area: 140 Square Feet
- Dimensions: 10x14
Bedroom 3
- Level: Main
- Area: 90 Square Feet
- Dimensions: 10x9
Dining room
- Level: Main
- Area: 54 Square Feet
- Dimensions: 6x9
Family room
- Level: Lower
- Area: 180 Square Feet
- Dimensions: 10x18
Kitchen
- Level: Main
- Area: 108 Square Feet
- Dimensions: 9x12
Living room
- Level: Main
- Area: 198 Square Feet
- Dimensions: 18x11
Other
- Level: Lower
- Area: 120 Square Feet
- Dimensions: 12x10
Other
- Level: Lower
- Area: 152 Square Feet
- Dimensions: 8x19
Heating
- Forced Air
Cooling
- Central Air
Appliances
- Included: Dishwasher, Dryer, Gas Water Heater, Microwave, Range, Refrigerator, Water Softener Rented
Features
- Basement: Block,Finished,Full
- Has fireplace: No
Interior area
- Total structure area: 2,189
- Total interior livable area: 2,189 sqft
- Finished area above ground: 1,132
- Finished area below ground: 940
Property
Parking
- Total spaces: 2
- Parking features: Attached, Garage Door Opener
- Attached garage spaces: 2
- Has uncovered spaces: Yes
- Details: Garage Dimensions (25x22)
Accessibility
- Accessibility features: None
Features
- Levels: One
- Stories: 1
- Patio & porch: Deck
- Fencing: Chain Link
Lot
- Size: 0.25 Acres
- Dimensions: 80 x 135
Details
- Foundation area: 1057
- Parcel number: 1211922120034
- Zoning description: Residential-Single Family
Construction
Type & style
- Home type: SingleFamily
- Property subtype: Single Family Residence
Materials
- Vinyl Siding
Condition
- Age of Property: 57
- New construction: No
- Year built: 1968
Utilities & green energy
- Gas: Natural Gas
- Sewer: City Sewer/Connected
- Water: City Water/Connected
Community & neighborhood
Location
- Region: Maple Grove
- Subdivision: Bayless Park
HOA & financial
HOA
- Has HOA: No
Price history
| Date | Event | Price |
|---|---|---|
| 4/11/2025 | Sold | $350,000$160/sqft |
Source: | ||
| 3/31/2025 | Pending sale | $350,000$160/sqft |
Source: | ||
| 3/7/2025 | Listed for sale | $350,000+4.5%$160/sqft |
Source: | ||
| 11/11/2024 | Listing removed | $335,000$153/sqft |
Source: | ||
| 11/6/2024 | Price change | $335,000-2.9%$153/sqft |
Source: | ||
Public tax history
| Year | Property taxes | Tax assessment |
|---|---|---|
| 2025 | $4,019 +8.7% | $296,700 -1.2% |
| 2024 | $3,698 +6% | $300,300 +0.5% |
| 2023 | $3,487 +9.7% | $298,800 -0.8% |
Find assessor info on the county website
Neighborhood: 55369
Nearby schools
GreatSchools rating
- 7/10Elm Creek Elementary SchoolGrades: PK-5Distance: 0.2 mi
- 6/10Osseo Middle SchoolGrades: 6-8Distance: 0.9 mi
- 5/10Osseo Senior High SchoolGrades: 9-12Distance: 1.1 mi
Get a cash offer in 3 minutes
Find out how much your home could sell for in as little as 3 minutes with a no-obligation cash offer.
Estimated market value
$349,100
Get a cash offer in 3 minutes
Find out how much your home could sell for in as little as 3 minutes with a no-obligation cash offer.
Estimated market value
$349,100

