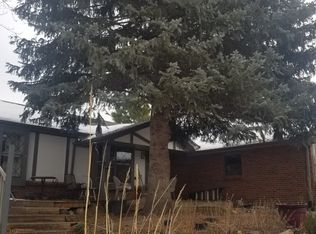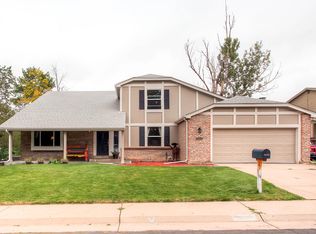Sold for $707,000 on 08/22/25
$707,000
10192 W Berry Place, Littleton, CO 80127
3beds
2,753sqft
Single Family Residence
Built in 1978
0.25 Acres Lot
$695,700 Zestimate®
$257/sqft
$3,229 Estimated rent
Home value
$695,700
$654,000 - $744,000
$3,229/mo
Zestimate® history
Loading...
Owner options
Explore your selling options
What's special
Desirable 3-Bedroom Home on Quiet Corner Lot! Welcome to this inviting 3-bedroom, 3.5-bathroom home perfectly situated on a spacious, private corner lot within a cul-de-sac. Surrounded by mature trees, the fully fenced backyard features a covered patio. The oversized 2-car garage provides ample storage, and the welcoming covered front porch sets the tone for this charming property. Inside, the upper level offers a primary bedroom with en-suite bath, plus two additional bedrooms and a full bath. The main level boasts an updated kitchen with granite countertops and stainless steel appliances. The home offers versatile living spaces, including a light-filled living room and a cozy walkout family room. The finished basement has a ¾ bath and large flex space. This friendly neighborhood is known for its community potlucks, weekly summer food trucks, and a newer park. Enjoy nearby trails, parks, hiking, biking, equestrian paths, and easy access to Chatfield Reservoir for boating and fishing. Located within the highly-rated Jefferson County School District. This home is conveniently located near C-470, offering quick access to ski resorts and mountain communities.
Zillow last checked: 8 hours ago
Listing updated: August 24, 2025 at 11:55am
Listed by:
Julie Bloch Burton julieb.celladora@gmail.com,
Celladora Real Estate
Bought with:
Ryan Volk, 100052781
Your Castle Realty LLC
Source: REcolorado,MLS#: 5819692
Facts & features
Interior
Bedrooms & bathrooms
- Bedrooms: 3
- Bathrooms: 4
- Full bathrooms: 1
- 3/4 bathrooms: 2
- 1/2 bathrooms: 1
- Main level bathrooms: 1
Primary bedroom
- Description: Walk-In Closet
- Level: Upper
- Area: 217.5 Square Feet
- Dimensions: 14.5 x 15
Bedroom
- Level: Upper
- Area: 126.69 Square Feet
- Dimensions: 10.3 x 12.3
Bedroom
- Level: Upper
- Area: 153 Square Feet
- Dimensions: 10.2 x 15
Primary bathroom
- Description: Double Sinks
- Level: Upper
Bathroom
- Level: Main
Bathroom
- Level: Upper
Bathroom
- Level: Basement
Dining room
- Level: Main
- Area: 117 Square Feet
- Dimensions: 10 x 11.7
Family room
- Level: Main
- Area: 325.6 Square Feet
- Dimensions: 14.8 x 22
Great room
- Description: Flex Space
- Level: Basement
Laundry
- Description: Washer & Dryer Included
- Level: Main
Living room
- Level: Main
- Area: 270.25 Square Feet
- Dimensions: 11.5 x 23.5
Heating
- Forced Air
Cooling
- Central Air
Appliances
- Included: Dishwasher, Disposal, Dryer, Microwave, Oven, Washer
Features
- Ceiling Fan(s), Eat-in Kitchen, Smoke Free, Walk-In Closet(s)
- Flooring: Carpet, Tile
- Windows: Double Pane Windows
- Basement: Partial
- Number of fireplaces: 1
- Fireplace features: Family Room, Wood Burning
Interior area
- Total structure area: 2,753
- Total interior livable area: 2,753 sqft
- Finished area above ground: 2,057
- Finished area below ground: 623
Property
Parking
- Total spaces: 2
- Parking features: Oversized
- Attached garage spaces: 2
Features
- Levels: Multi/Split
- Patio & porch: Covered, Front Porch, Patio
- Exterior features: Private Yard, Rain Gutters
- Fencing: Full
Lot
- Size: 0.25 Acres
- Features: Corner Lot, Cul-De-Sac, Level, Sprinklers In Front, Sprinklers In Rear
Details
- Parcel number: 157614
- Zoning: P-D
- Special conditions: Standard
Construction
Type & style
- Home type: SingleFamily
- Property subtype: Single Family Residence
Materials
- Frame, Wood Siding
- Foundation: Slab, Structural
- Roof: Composition
Condition
- Year built: 1978
Utilities & green energy
- Sewer: Public Sewer
- Water: Public
Community & neighborhood
Location
- Region: Littleton
- Subdivision: Foothill Green
Other
Other facts
- Listing terms: 1031 Exchange,Cash,Conventional,FHA,VA Loan
- Ownership: Corporation/Trust
- Road surface type: Paved
Price history
| Date | Event | Price |
|---|---|---|
| 8/22/2025 | Sold | $707,000-0.4%$257/sqft |
Source: | ||
| 7/16/2025 | Pending sale | $709,900$258/sqft |
Source: | ||
| 7/10/2025 | Listed for sale | $709,900$258/sqft |
Source: | ||
Public tax history
| Year | Property taxes | Tax assessment |
|---|---|---|
| 2024 | $3,327 +25.1% | $40,674 |
| 2023 | $2,659 -1.3% | $40,674 +21% |
| 2022 | $2,693 +16.1% | $33,606 -2.8% |
Find assessor info on the county website
Neighborhood: 80127
Nearby schools
GreatSchools rating
- 7/10Westridge Elementary SchoolGrades: PK-5Distance: 0.3 mi
- 5/10Summit Ridge Middle SchoolGrades: 6-8Distance: 1.3 mi
- 8/10Dakota Ridge Senior High SchoolGrades: 9-12Distance: 2.1 mi
Schools provided by the listing agent
- Elementary: Westridge
- Middle: Summit Ridge
- High: Dakota Ridge
- District: Jefferson County R-1
Source: REcolorado. This data may not be complete. We recommend contacting the local school district to confirm school assignments for this home.
Get a cash offer in 3 minutes
Find out how much your home could sell for in as little as 3 minutes with a no-obligation cash offer.
Estimated market value
$695,700
Get a cash offer in 3 minutes
Find out how much your home could sell for in as little as 3 minutes with a no-obligation cash offer.
Estimated market value
$695,700

