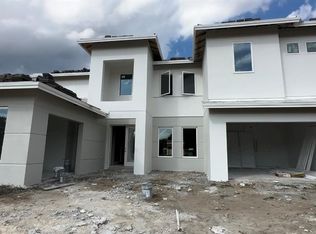Sold for $1,500,000 on 12/28/22
$1,500,000
10193 Brocksport Cir, Gotha, FL 34734
4beds
4,093sqft
Single Family Residence
Built in 2022
0.33 Acres Lot
$-- Zestimate®
$366/sqft
$6,226 Estimated rent
Home value
Not available
Estimated sales range
Not available
$6,226/mo
Zestimate® history
Loading...
Owner options
Explore your selling options
What's special
The Humboldt model home is a stunning home with over 4,000 square feet of living space. Enter this home by first walking through the outdoor courtyard which is perfect for maximizing outdoor living. Through the main door, you enter the open foyer. The designer kitchen with large island overlooks the gathering room and expansive covered lanai space. The primary suite is located toward the back of the home, ensuring for privacy, and features an impressive primary bathroom with two vanities, shower and free-standing tub, linen closet, and over-sized walk-in closet. Three secondary bedrooms all feature private access to the three additional bathrooms and walk-in closets. Upstairs features a large game room! Structural options added: Private Pool, Outdoor kitchen with vented hood and appliances, Game Room, Alternate Owner's Suite with freestanding tub, Shower ILO Tub bath 5, Shower ILO tub bath 2.
Zillow last checked: 8 hours ago
Listing updated: June 29, 2023 at 10:44am
Listing Provided by:
Brian Keller 866-495-6006,
TAYLOR MORRISON RLTY OF FLA 941-789-5555
Bought with:
Rishi Nair, 3116762
CENTURY 21 CARIOTI
Source: Stellar MLS,MLS#: J956909 Originating MLS: Tampa
Originating MLS: Tampa

Facts & features
Interior
Bedrooms & bathrooms
- Bedrooms: 4
- Bathrooms: 5
- Full bathrooms: 5
Primary bedroom
- Level: First
Bedroom 1
- Level: First
Bedroom 2
- Level: First
Bedroom 3
- Level: First
Primary bathroom
- Level: First
Den
- Level: First
Dining room
- Level: First
Game room
- Level: Second
Kitchen
- Level: First
Living room
- Level: First
Heating
- Central
Cooling
- Central Air
Appliances
- Included: Oven, Convection Oven, Dishwasher, Disposal, Dryer, Exhaust Fan, Gas Water Heater, Microwave, Range, Tankless Water Heater, Washer, Wine Refrigerator
Features
- Ceiling Fan(s), Crown Molding, Primary Bedroom Main Floor, Open Floorplan, Split Bedroom, Tray Ceiling(s), Vaulted Ceiling(s), Walk-In Closet(s), Wet Bar
- Flooring: Carpet, Engineered Hardwood, Tile
- Doors: Outdoor Kitchen, Sliding Doors
- Windows: Window Treatments
- Has fireplace: No
Interior area
- Total structure area: 5,239
- Total interior livable area: 4,093 sqft
Property
Parking
- Total spaces: 3
- Parking features: Driveway, Garage Door Opener
- Attached garage spaces: 3
- Has uncovered spaces: Yes
Features
- Levels: Two
- Stories: 2
- Exterior features: Irrigation System, Outdoor Kitchen
- Fencing: Fenced
Lot
- Size: 0.33 Acres
- Features: Oversized Lot
Details
- Parcel number: 322228266000020
- Zoning: RES
- Special conditions: None
Construction
Type & style
- Home type: SingleFamily
- Architectural style: Traditional
- Property subtype: Single Family Residence
Materials
- Block, Concrete, Stucco
- Foundation: Slab
- Roof: Tile
Condition
- Completed
- New construction: Yes
- Year built: 2022
Details
- Builder model: Humboldt
- Builder name: Taylor Morrison
Utilities & green energy
- Sewer: Public Sewer
- Utilities for property: Cable Available, Electricity Connected, Fire Hydrant, Natural Gas Connected, Phone Available, Sewer Connected, Sprinkler Meter, Underground Utilities, Water Connected
Community & neighborhood
Location
- Region: Gotha
- Subdivision: FIRECREEK
HOA & financial
HOA
- Has HOA: Yes
Other fees
- Pet fee: $0 monthly
Other financial information
- Total actual rent: 0
Other
Other facts
- Listing terms: Cash,Conventional,FHA,VA Loan
- Ownership: Fee Simple
Price history
| Date | Event | Price |
|---|---|---|
| 11/1/2025 | Listing removed | $2,199,000$537/sqft |
Source: | ||
| 9/29/2025 | Price change | $2,199,000-4.2%$537/sqft |
Source: | ||
| 7/7/2025 | Price change | $2,295,000-4.3%$561/sqft |
Source: | ||
| 4/10/2025 | Price change | $2,399,000-4%$586/sqft |
Source: | ||
| 7/25/2024 | Listed for sale | $2,500,000+66.7%$611/sqft |
Source: | ||
Public tax history
| Year | Property taxes | Tax assessment |
|---|---|---|
| 2024 | $19,097 -2.9% | $1,167,458 -6.8% |
| 2023 | $19,662 +826.5% | $1,253,196 +944.3% |
| 2022 | $2,122 | $120,000 |
Find assessor info on the county website
Neighborhood: 34734
Nearby schools
GreatSchools rating
- 10/10Thornebrooke Elementary SchoolGrades: PK-5Distance: 1.3 mi
- 5/10Gotha Middle SchoolGrades: 6-8Distance: 0.8 mi
- 5/10Olympia High SchoolGrades: 9-12Distance: 3 mi

Get pre-qualified for a loan
At Zillow Home Loans, we can pre-qualify you in as little as 5 minutes with no impact to your credit score.An equal housing lender. NMLS #10287.
