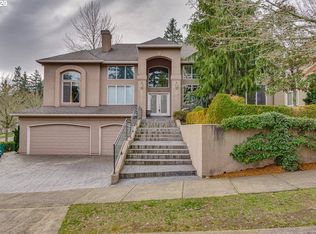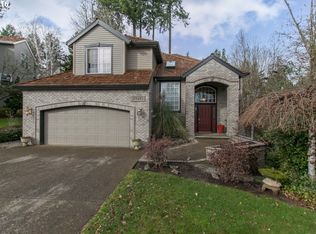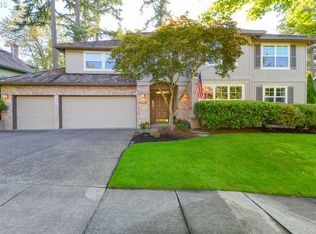Sold
$900,000
10195 SW Redwing Ter, Beaverton, OR 97007
4beds
3,203sqft
Residential, Single Family Residence
Built in 1993
9,583.2 Square Feet Lot
$877,900 Zestimate®
$281/sqft
$3,982 Estimated rent
Home value
$877,900
$825,000 - $931,000
$3,982/mo
Zestimate® history
Loading...
Owner options
Explore your selling options
What's special
Stunning Murrayhill home on a .22 acre private lot. 4 bedrooms including a main floor bedroom and full bathroom. Primary suite upstairs with high ceilings, walk-in closet, and heated tile bathroom floors. Office/den with built-in cabinets and desk. Kitchen with granite counters, stainless appliances, and recently painted cabinets. Family room with gas fireplace and built-ins. Vaulted living room with fireplace and formal dining room with built-in cabinet. New Presidential TL roof in 2025. New furnace and AC in 2020. Gorgeous engineered wide plank wood floors throughout main level, stairs, and upstairs hallway. Additional updates over the past several years include new base trim, door hardware, light fixtures, interior paint, carpeting, and more. Updated vinyl windows throughout much of the home. 3 car attached garage. Spacious walk-in storage area above the garage (possible bonus room). Private backyard with a deck and patio to enjoy. Located just one block from Nancy Ryles Elementary in the popular Murrayhill neighborhood with amenities including pools, pickleball & tennis, park, and rec center. Mountainside High boundary.
Zillow last checked: 8 hours ago
Listing updated: May 09, 2025 at 03:04am
Listed by:
Matt Gorman 503-913-3834,
John L Scott Portland SW
Bought with:
John Carswell, 200204155
Bella Casa Real Estate Group
Source: RMLS (OR),MLS#: 431992994
Facts & features
Interior
Bedrooms & bathrooms
- Bedrooms: 4
- Bathrooms: 3
- Full bathrooms: 3
- Main level bathrooms: 1
Primary bedroom
- Features: Suite
- Level: Upper
- Area: 270
- Dimensions: 18 x 15
Bedroom 2
- Level: Upper
- Area: 130
- Dimensions: 13 x 10
Bedroom 3
- Level: Upper
- Area: 132
- Dimensions: 12 x 11
Bedroom 4
- Level: Main
- Area: 154
- Dimensions: 14 x 11
Dining room
- Features: Formal, Engineered Hardwood
- Level: Main
- Area: 208
- Dimensions: 16 x 13
Family room
- Features: Builtin Features, Fireplace, Engineered Hardwood
- Level: Main
- Area: 270
- Dimensions: 18 x 15
Kitchen
- Features: Island, Nook, Pantry, Engineered Hardwood, Granite
- Level: Main
- Area: 308
- Width: 14
Living room
- Features: Fireplace, Engineered Hardwood, Vaulted Ceiling
- Level: Main
- Area: 195
- Dimensions: 15 x 13
Office
- Features: Builtin Features
- Level: Upper
- Area: 154
- Dimensions: 14 x 11
Heating
- Forced Air, Fireplace(s)
Cooling
- Central Air
Appliances
- Included: Built In Oven, Built-In Range, Dishwasher, Disposal, Down Draft, Free-Standing Refrigerator, Gas Appliances, Microwave, Plumbed For Ice Maker, Stainless Steel Appliance(s), Wine Cooler, Gas Water Heater
- Laundry: Laundry Room
Features
- Granite, High Ceilings, High Speed Internet, Vaulted Ceiling(s), Wainscoting, Built-in Features, Sink, Formal, Kitchen Island, Nook, Pantry, Suite
- Flooring: Engineered Hardwood, Heated Tile, Tile, Wall to Wall Carpet
- Windows: Vinyl Frames, Wood Frames
- Basement: Crawl Space
- Number of fireplaces: 2
- Fireplace features: Gas, Wood Burning
Interior area
- Total structure area: 3,203
- Total interior livable area: 3,203 sqft
Property
Parking
- Total spaces: 3
- Parking features: Driveway, On Street, Garage Door Opener, Attached
- Attached garage spaces: 3
- Has uncovered spaces: Yes
Features
- Stories: 2
- Patio & porch: Deck, Patio
- Exterior features: Yard
- Has spa: Yes
- Spa features: Association, Bath
Lot
- Size: 9,583 sqft
- Features: Private, Sprinkler, SqFt 7000 to 9999
Details
- Parcel number: R2020075
Construction
Type & style
- Home type: SingleFamily
- Architectural style: Traditional
- Property subtype: Residential, Single Family Residence
Materials
- Brick, Cement Siding
- Foundation: Concrete Perimeter
- Roof: Composition
Condition
- Resale
- New construction: No
- Year built: 1993
Utilities & green energy
- Gas: Gas
- Sewer: Public Sewer
- Water: Public
- Utilities for property: Cable Connected
Community & neighborhood
Location
- Region: Beaverton
HOA & financial
HOA
- Has HOA: Yes
- HOA fee: $134 monthly
- Amenities included: Basketball Court, Commons, Lap Pool, Party Room, Pool, Recreation Facilities, Spa Hot Tub, Tennis Court
- Second HOA fee: $1,300 one time
Other
Other facts
- Listing terms: Cash,Conventional,VA Loan
- Road surface type: Paved
Price history
| Date | Event | Price |
|---|---|---|
| 5/9/2025 | Sold | $900,000-1.1%$281/sqft |
Source: | ||
| 4/22/2025 | Pending sale | $910,000$284/sqft |
Source: | ||
| 4/16/2025 | Price change | $910,000-1.6%$284/sqft |
Source: | ||
| 4/1/2025 | Price change | $925,000-1.6%$289/sqft |
Source: | ||
| 3/20/2025 | Listed for sale | $939,900$293/sqft |
Source: | ||
Public tax history
| Year | Property taxes | Tax assessment |
|---|---|---|
| 2024 | $14,356 +5.9% | $660,610 +3% |
| 2023 | $13,554 +4.5% | $641,370 +3% |
| 2022 | $12,972 +3.6% | $622,690 |
Find assessor info on the county website
Neighborhood: Neighbors Southwest
Nearby schools
GreatSchools rating
- 8/10Nancy Ryles Elementary SchoolGrades: K-5Distance: 0.1 mi
- 6/10Highland Park Middle SchoolGrades: 6-8Distance: 2 mi
- 8/10Mountainside High SchoolGrades: 9-12Distance: 1.3 mi
Schools provided by the listing agent
- Elementary: Nancy Ryles
- Middle: Highland Park
- High: Mountainside
Source: RMLS (OR). This data may not be complete. We recommend contacting the local school district to confirm school assignments for this home.
Get a cash offer in 3 minutes
Find out how much your home could sell for in as little as 3 minutes with a no-obligation cash offer.
Estimated market value
$877,900
Get a cash offer in 3 minutes
Find out how much your home could sell for in as little as 3 minutes with a no-obligation cash offer.
Estimated market value
$877,900


