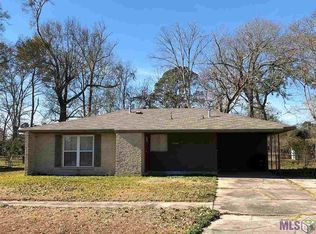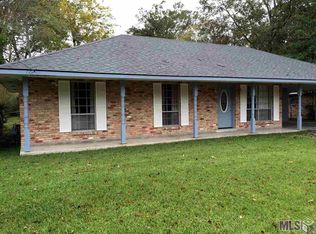Sold
Price Unknown
10196 Oliphant Rd, Baton Rouge, LA 70809
3beds
1,186sqft
Single Family Residence, Residential
Built in 1957
0.39 Acres Lot
$200,600 Zestimate®
$--/sqft
$1,605 Estimated rent
Home value
$200,600
$189,000 - $213,000
$1,605/mo
Zestimate® history
Loading...
Owner options
Explore your selling options
What's special
Welcome to your charming sanctuary—a delightful 3-bedroom, 2-bathroom home designed for comfortable everyday living. The heart of the home is the kitchen, where sleek concrete countertops lend a modern, clean aesthetic and blend seamlessly with ample cabinetry and room for casual dining or meal prep. This space flows naturally into the inviting living area, perfect for cozy evenings or entertaining friends. Each bedroom offers a restful retreat, while two full bathrooms ensure convenience and privacy for all. Step outside to discover a large, fully fenced backyard—your private oasis for morning coffee, weekend BBQs, gardening, or playtime. Whether you're entertaining guests, enjoying quiet downtime, or letting furry friends roam freely, this expansive outdoor area has it all. **This property qualifies for a $3,000 lender credit for any loan type, with Angel Lewis from Hancock Whitney Bank 225-413-6049**
Zillow last checked: 8 hours ago
Listing updated: September 29, 2025 at 12:06pm
Listed by:
Nicole Gautreau,
NextHome Solutions
Bought with:
Jonnette Kinler, 0099563344
Supreme
Source: ROAM MLS,MLS#: 2025013481
Facts & features
Interior
Bedrooms & bathrooms
- Bedrooms: 3
- Bathrooms: 2
- Full bathrooms: 2
Primary bedroom
- Features: Ceiling 9ft Plus, Ceiling Fan(s)
- Level: First
- Area: 126.48
- Width: 10.2
Bedroom 1
- Level: First
- Area: 116.85
- Width: 9.5
Bedroom 2
- Level: First
- Area: 109.25
- Width: 9.5
Primary bathroom
- Features: Shower Only
Dining room
- Level: First
- Area: 125
- Width: 10
Kitchen
- Features: Counters Concrete
- Level: First
- Area: 90
- Dimensions: 10 x 9
Living room
- Level: First
- Area: 177.6
- Width: 12
Heating
- Central
Cooling
- Central Air, Attic Fan
Appliances
- Included: Dryer, Washer, Dishwasher, Disposal, Range/Oven, Range Hood
Features
- Flooring: Ceramic Tile, Laminate
Interior area
- Total structure area: 1,638
- Total interior livable area: 1,186 sqft
Property
Parking
- Total spaces: 1
- Parking features: 1 Car Park, Carport
- Has carport: Yes
Features
- Stories: 1
- Patio & porch: Covered, Patio
- Exterior features: Rain Gutters
- Fencing: Chain Link
- Frontage length: 77
Lot
- Size: 0.39 Acres
- Dimensions: 77 x 210 x 227 x 79
Details
- Additional structures: Storage
- Parcel number: 01832735
- Special conditions: Standard
Construction
Type & style
- Home type: SingleFamily
- Architectural style: Traditional
- Property subtype: Single Family Residence, Residential
Materials
- Brick Siding, Wood Siding, Frame
- Foundation: Slab
- Roof: Shingle
Condition
- New construction: No
- Year built: 1957
Utilities & green energy
- Gas: Entergy
- Sewer: Public Sewer
- Water: Public
Community & neighborhood
Location
- Region: Baton Rouge
- Subdivision: Jefferson Terrace
Other
Other facts
- Listing terms: Cash,Conventional,FHA,VA Loan
Price history
| Date | Event | Price |
|---|---|---|
| 9/29/2025 | Sold | -- |
Source: | ||
| 9/4/2025 | Pending sale | $198,000$167/sqft |
Source: | ||
| 7/19/2025 | Listed for sale | $198,000$167/sqft |
Source: | ||
| 2/29/2008 | Sold | -- |
Source: Public Record Report a problem | ||
Public tax history
| Year | Property taxes | Tax assessment |
|---|---|---|
| 2024 | $951 +48.9% | $15,400 +21.7% |
| 2023 | $638 +3.1% | $12,650 |
| 2022 | $619 +1.9% | $12,650 |
Find assessor info on the county website
Neighborhood: Inniswold
Nearby schools
GreatSchools rating
- 4/10Jefferson Terrace Elementary SchoolGrades: PK-8Distance: 0.6 mi
- 2/10Tara High SchoolGrades: 9-12Distance: 2.4 mi
Schools provided by the listing agent
- District: East Baton Rouge
Source: ROAM MLS. This data may not be complete. We recommend contacting the local school district to confirm school assignments for this home.
Sell with ease on Zillow
Get a Zillow Showcase℠ listing at no additional cost and you could sell for —faster.
$200,600
2% more+$4,012
With Zillow Showcase(estimated)$204,612

