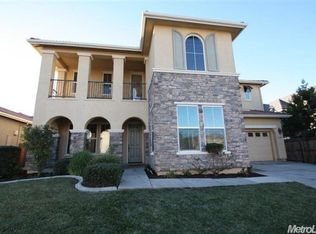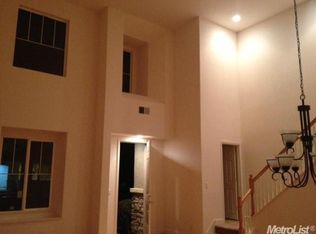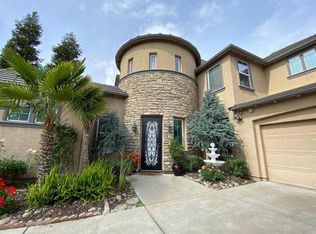Elegant Move-In Ready 5-Bedroom Home Discover this turn-key, move-in ready 5-bedroom, 3-bathroom home offering 2,632 sq. ft. of thoughtfully designed living space in the prestigious Elk Grove Unified School District. Featuring timeless architecture, this home boasts open-concept living areas, graceful arched entryways, and abundant natural light, perfect for modern family living. The expansive kitchen flows seamlessly into the dining and family room, making entertaining effortless. With both upstairs and downstairs bedrooms, this property is ideal for multigenerational living, home offices, or guest accommodations. Each of the three full bathrooms is beautifully designed for style and functionality. Key Features: Energy-efficient dual-pane windows and a spacious backyard with endless possibilities Open floor plan ideal for gatherings and daily living Indoor laundry room and a two-car garage with ample storage Located just minutes from Laguna Gateway Shopping Center, Elk Grove Commons, local parks, and dining Close access to major freeways for easy commuting Legal & Disclosure Notes: All square footage and lot size information is deemed reliable but not guaranteed. Buyers and/or tenants should verify all information independently. Some photos have been digitally staged to showcase potential furniture layouts. Furniture and decor are not included. Listing information subject to change without notice. Equal Housing Opportunity
This property is off market, which means it's not currently listed for sale or rent on Zillow. This may be different from what's available on other websites or public sources.


