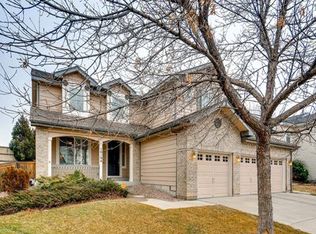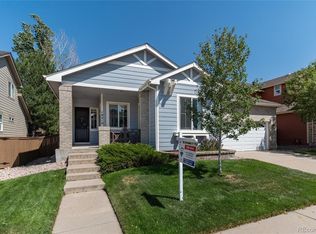Stop the car!! You have found your new home. This gorgeous 2 story home is located on a beautiful cul-de-sac close to parks, schools shopping and biking and hiking trails! This one owner home has been has been updated with stunning plantation shutters throughout, new high efficiency windows, new hot water heater, new ultra high efficiency Carrier infinity series furnace, central air conditioner, humidifier and air cleaner. The home has fresh paint on the exterior. The hard wood floors were refinished and extended through the main floor. They have added a new gas line for the kitchen to support the gas stove. The sprinkler system has been updated and added more zones for full coverage. The kitchen was updated with new sink and faucet and beveled slab granite counters. The home also features a full unfinished basement ready for your personal designs to add on to the living space. The owners have priced this home below market so the new owners can continue the updating they had planned for the master bathroom before this job transfer happened and they are offering a $5,000 carpeting allowance so you can also choose your own carpet for the upstairs. Set up a showing and see this wonderful home before its gone. Price reduced 40K for Immediate sale due to their relocation, and need to contract on their replacement home.
This property is off market, which means it's not currently listed for sale or rent on Zillow. This may be different from what's available on other websites or public sources.

