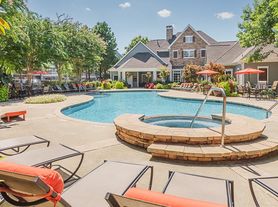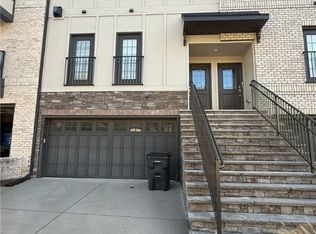Greater Opportunity to Live in an Actual Builder's Model Home.
End Unit Townhome featuring up to 3 bedrooms and 3 baths, private 2-car garages, outdoor living areas, and designer-inspired finishes throughout, Recessed Lighting, Quartz Counter Tops, Brick Exterior, Rear Deck .
Village at Virginia Center garage townhomes in a truly walkable neighborhood with over 6 miles in paved trails and sidewalks plus restaurants, hotels, a pavilion, green space and the Henrico Sports and Events Center. Neighborhood amenities coming soon in our future sections! Start your day with a workout at American Family Fitness, then grab a coffee, a Chick-Fil-A biscuit and get your shopping done at Target.
Finish your day by drinking craft beers with friends at Intermission Beer Company and then catch the latest movie at Regal VA Center.
Pets Welcome - We understand that pets are part of the family. Your pets are welcome to join our community.
Refrigerator/Washer/Dryer/HOA Fees/Trash Pickup/Landscaping/Snow Removal Included in the rent.
Tenants Pay for Water/Electricity/Internet.
You won't be disappointed with the value this home brings you. It won't last long.
Condo for rent
$2,700/mo
10199 Blue Wing Lane Gln #JCY0BR, Allen, VA 23059
3beds
2,013sqft
Price may not include required fees and charges.
Condo
Available Sun Oct 5 2025
Cats, dogs OK
Central air, electric
In unit laundry
Assigned parking
Electric
What's special
Brick exteriorDesigner-inspired finishesRecessed lightingEnd unit townhomeQuartz counter topsRear deck
- 23 days
- on Zillow |
- -- |
- -- |
Travel times
Looking to buy when your lease ends?
Consider a first-time homebuyer savings account designed to grow your down payment with up to a 6% match & 3.83% APY.
Facts & features
Interior
Bedrooms & bathrooms
- Bedrooms: 3
- Bathrooms: 3
- Full bathrooms: 3
Heating
- Electric
Cooling
- Central Air, Electric
Appliances
- Included: Dishwasher, Disposal, Double Oven, Dryer, Microwave, Oven, Range, Refrigerator, Stove, Washer
- Laundry: In Unit
Features
- Bedroom on Main Level, Double Vanity, Exhaust Fan, Granite Counters, High Ceilings, High Speed Internet, Pantry, Recessed Lighting, Walk-In Closet(s), Window Treatments, Wired for Data
- Flooring: Carpet
Interior area
- Total interior livable area: 2,013 sqft
Property
Parking
- Parking features: Assigned, Off Street, On Street, Covered
- Details: Contact manager
Features
- Stories: 3
- Exterior features: Contact manager
Construction
Type & style
- Home type: Condo
- Property subtype: Condo
Utilities & green energy
- Utilities for property: Garbage
Building
Management
- Pets allowed: Yes
Community & HOA
Location
- Region: Allen
Financial & listing details
- Lease term: 12 Months
Price history
| Date | Event | Price |
|---|---|---|
| 9/19/2025 | Price change | $2,700-5.3%$1/sqft |
Source: CVRMLS #2525655 | ||
| 9/11/2025 | Listed for rent | $2,850$1/sqft |
Source: CVRMLS #2525655 | ||
Neighborhood: 23059
There are 6 available units in this apartment building

