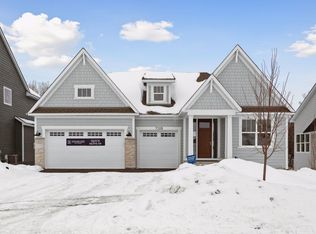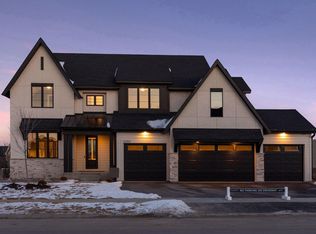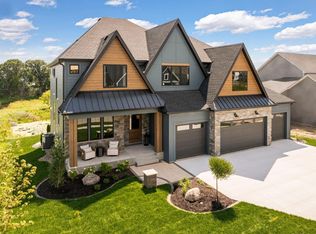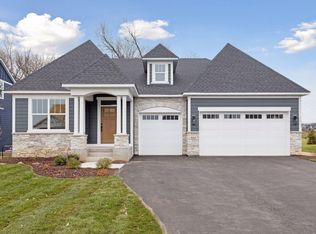Closed
$942,000
10199 Peony Ln N, Maple Grove, MN 55311
5beds
4,586sqft
Single Family Residence
Built in 2023
0.25 Acres Lot
$992,000 Zestimate®
$205/sqft
$5,032 Estimated rent
Home value
$992,000
$913,000 - $1.09M
$5,032/mo
Zestimate® history
Loading...
Owner options
Explore your selling options
What's special
Now offering a 4.99% interest rate incentive on this home. This gorgeous Riley floor plan is completed and available now. Home features include 9ft ceilings on the main and LL, James Hardie siding on all four sides, Pella windows, solid core doors on beds & baths, irrigation and sod included. Stunning gourmet kitchen with an oversized island overlooking the sunroom and large dinette. Flex room, mudroom and powder room complete the main level. The beautiful primary suite with box vault ceiling has a spacious walk in closet and luxury ensuite bath with soaking tub and walk in tile shower. Upper level also offers two additional bedrooms adjoined with a jack & jill bath, 4th bedroom with ensuite, bonus room and laundry room. Lower level is perfect for entertaining with an amazing rec room, wet bar, game room, flex room, 5th bedroom and bath.
Zillow last checked: 8 hours ago
Listing updated: June 10, 2025 at 10:12pm
Listed by:
Jennifer A McPherson 763-202-6420,
eXp Realty,
Meaghan M McPherson 763-221-2221
Bought with:
Tim Ornell
Engel & Volkers Lake Minnetonka
Source: NorthstarMLS as distributed by MLS GRID,MLS#: 6451144
Facts & features
Interior
Bedrooms & bathrooms
- Bedrooms: 5
- Bathrooms: 5
- Full bathrooms: 2
- 3/4 bathrooms: 2
- 1/2 bathrooms: 1
Bedroom 1
- Level: Upper
- Area: 225 Square Feet
- Dimensions: 15x15
Bedroom 2
- Level: Upper
- Area: 154 Square Feet
- Dimensions: 11x14
Bedroom 3
- Level: Upper
- Area: 143 Square Feet
- Dimensions: 11x13
Bedroom 4
- Level: Upper
- Area: 143 Square Feet
- Dimensions: 11x13
Bedroom 5
- Level: Lower
- Area: 132 Square Feet
- Dimensions: 12x11
Bonus room
- Level: Upper
- Area: 253 Square Feet
- Dimensions: 11x23
Exercise room
- Level: Lower
- Area: 168 Square Feet
- Dimensions: 14x12
Flex room
- Level: Main
- Area: 143 Square Feet
- Dimensions: 11x13
Game room
- Level: Lower
- Area: 228 Square Feet
- Dimensions: 12x19
Great room
- Level: Main
- Area: 304 Square Feet
- Dimensions: 16x19
Informal dining room
- Level: Main
- Area: 140 Square Feet
- Dimensions: 14x10
Kitchen
- Level: Main
- Area: 182 Square Feet
- Dimensions: 14x13
Laundry
- Level: Upper
- Area: 56 Square Feet
- Dimensions: 7x8
Recreation room
- Level: Lower
- Area: 285 Square Feet
- Dimensions: 15x19
Sun room
- Level: Main
- Area: 143 Square Feet
- Dimensions: 13x11
Heating
- Forced Air
Cooling
- Central Air
Appliances
- Included: Air-To-Air Exchanger, Cooktop, Dishwasher, Disposal, Double Oven, Dryer, Exhaust Fan, Humidifier, Microwave, Refrigerator, Stainless Steel Appliance(s), Tankless Water Heater, Wall Oven, Washer
Features
- Basement: Drain Tiled,Finished,Full,Concrete,Storage Space,Sump Pump,Walk-Out Access
- Number of fireplaces: 1
- Fireplace features: Brick, Family Room, Gas, Living Room
Interior area
- Total structure area: 4,586
- Total interior livable area: 4,586 sqft
- Finished area above ground: 3,442
- Finished area below ground: 1,144
Property
Parking
- Total spaces: 3
- Parking features: Attached, Asphalt, Garage Door Opener, Insulated Garage
- Attached garage spaces: 3
- Has uncovered spaces: Yes
Accessibility
- Accessibility features: None
Features
- Levels: Two
- Stories: 2
- Patio & porch: Covered, Front Porch, Porch
Lot
- Size: 0.25 Acres
- Dimensions: 85 x 130
- Features: Irregular Lot, Sod Included in Price, Wooded
Details
- Foundation area: 1472
- Parcel number: 0611922430048
- Zoning description: Residential-Single Family
Construction
Type & style
- Home type: SingleFamily
- Property subtype: Single Family Residence
Materials
- Brick/Stone, Fiber Cement
- Roof: Asphalt,Pitched
Condition
- Age of Property: 2
- New construction: Yes
- Year built: 2023
Details
- Builder name: GONYEA HOMES AND REMODELING & STONEGATE BUILDERS
Utilities & green energy
- Electric: 200+ Amp Service, Power Company: Wright-Hennepin Cooperative
- Gas: Natural Gas
- Sewer: City Sewer/Connected
- Water: City Water/Connected
- Utilities for property: Underground Utilities
Community & neighborhood
Location
- Region: Maple Grove
- Subdivision: Evanswood Of Maple Grove
HOA & financial
HOA
- Has HOA: Yes
- HOA fee: $48 monthly
- Services included: Professional Mgmt
- Association name: New Concepts Management Group
- Association phone: 952-922-2500
Other
Other facts
- Available date: 02/05/2024
- Road surface type: Paved
Price history
| Date | Event | Price |
|---|---|---|
| 6/7/2024 | Sold | $942,000-0.8%$205/sqft |
Source: | ||
| 3/15/2024 | Pending sale | $950,000$207/sqft |
Source: | ||
| 1/31/2024 | Price change | $950,000-1.8%$207/sqft |
Source: | ||
| 12/1/2023 | Price change | $967,000-0.2%$211/sqft |
Source: | ||
| 11/16/2023 | Price change | $969,000-0.2%$211/sqft |
Source: | ||
Public tax history
Tax history is unavailable.
Neighborhood: 55311
Nearby schools
GreatSchools rating
- 7/10Fernbrook Elementary SchoolGrades: PK-5Distance: 2 mi
- 6/10Osseo Middle SchoolGrades: 6-8Distance: 4.9 mi
- 10/10Maple Grove Senior High SchoolGrades: 9-12Distance: 2.4 mi
Get a cash offer in 3 minutes
Find out how much your home could sell for in as little as 3 minutes with a no-obligation cash offer.
Estimated market value
$992,000
Get a cash offer in 3 minutes
Find out how much your home could sell for in as little as 3 minutes with a no-obligation cash offer.
Estimated market value
$992,000



