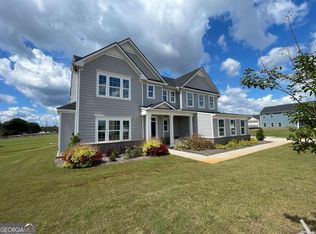Welcome home to the Saint Lawrence a gorgeous, estate-style home at Ryan Homes at Edinburgh! A pocket-style neighborhood with 5 bedrooms, 3 bathrooms, 3082+ SF home on with inclusions like an upgraded Hardie board exterior, brick accents, and a side-entry garage. When you enter the Saint Lawrence, you are greeted by an open entryway with a flex room off of it, perfect for a home office. Turn the flex space into a study with double French doors for even more privacy! Towards the back of the home is your massive family room that flows seamlessly into your dining area and spacious kitchen complete with quartz countertops and an oversized kitchen island. Tucked away behind the family room is a private study space, or, turn it into a 1st floor bedroom with a full attached bath perfect for overnight guests or in-laws. Upstairs is your private owner's suite with an oversized walk-in closet and huge en suite bath with double bowl sinks and a walk-in shower, a roman shower with dual shower heads and a bench to complete your spa-like getaway. Rounding out the 2nd level are 3 additional bedrooms, a full bath, a loft, and a laundry room. This is a fully furnished model home. Can rent the house to you with all the furniture or without. Your choice. If the furniture remains, it is an additional $1000/month. This home will rent out fast, so let me know as soon as possible. You are able to view this home during Ryan Homes model hours: Model Home Hours Mon 1pm-6pm Tue 11am-6pm Wed-Thur By Appointment Only Fri 11am-6pm Sat 10am-5pm Sun 12pm-5pm Currently this home is pending contract. This is a yearly lease term. Tenant is responsible for their own utilities, cable, garbage, water and HOA fees The exact address is 101 Marchmont Dr Locust Grove
This property is off market, which means it's not currently listed for sale or rent on Zillow. This may be different from what's available on other websites or public sources.
