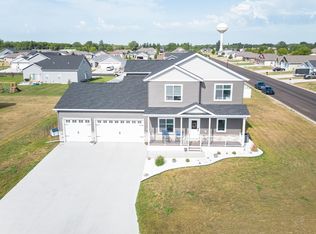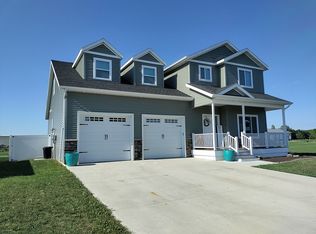Check out this beautifully finished 5 bed/3 bath home with over 2500 square feet featuring tray ceilings, custom cabinets, quartz countertops, stainless steel appliance package, laminate flooring, lower level family room, double sinks in master bath, big laundry with sink, and much more! This home comes with a finished 3 car attached garage with a floor drain. 2 year tax rebate and utility incentive available. Owner/Agent
This property is off market, which means it's not currently listed for sale or rent on Zillow. This may be different from what's available on other websites or public sources.


