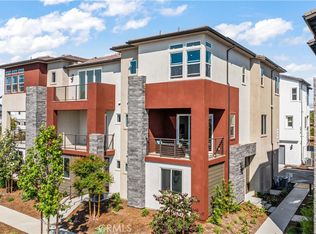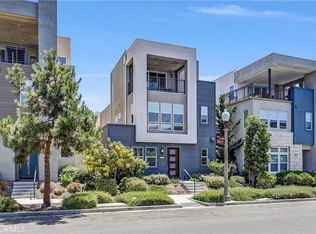Welcome to 102 Abacus, Irvine A 2024 new built modern home in the prestigious Great Park community. This stunning tri-level residence offers 3 bedrooms and 3.5 bathrooms, with a versatile layout designed for modern living: First Floor: A private bedroom with full bath, perfect for guests, in-laws, or a home office. Second Floor: Bright and expansive open-concept living with high ceilings, a modern kitchen with large island, a spacious dining area, and a family room that flows seamlessly to a balcony with neighborhood views. A powder room adds convenience for guests. Third Floor: Retreat to the luxurious primary suite with spa-inspired bath and private balcony overlooking city lights and schools, plus an additional en-suite secondary bedroom. This home is filled with natural light, upgraded finishes, plush carpeting, and modern touches throughout. Both balconies provide a wonderful extension of indoor living with views of the community and beyond. Residents of the Great Park community enjoy resort-style amenities, including pools, spas, playgrounds, sports courts, and endless walking trails. Conveniently located within walking distance to top-rated Irvine schools, parks, and shopping, with quick access to the Irvine Spectrum, 5, 405, and 133 freeways. This is a rare opportunity to lease a nearly new home in one of Irvine's most desirable locations.
Townhouse for rent
$5,600/mo
102 Abacus, Irvine, CA 92618
3beds
2,031sqft
Price may not include required fees and charges.
Townhouse
Available now
Cats, small dogs OK
Central air, zoned, ceiling fan
Electric dryer hookup laundry
2 Attached garage spaces parking
Central
What's special
Luxurious primary suiteOpen-concept livingHigh ceilingsFilled with natural lightSpacious dining areaUpgraded finishesSpa-inspired bath
- 38 days
- on Zillow |
- -- |
- -- |
Travel times
Renting now? Get $1,000 closer to owning
Unlock a $400 renter bonus, plus up to a $600 savings match when you open a Foyer+ account.
Offers by Foyer; terms for both apply. Details on landing page.
Facts & features
Interior
Bedrooms & bathrooms
- Bedrooms: 3
- Bathrooms: 4
- Full bathrooms: 3
- 1/2 bathrooms: 1
Rooms
- Room types: Dining Room, Family Room
Heating
- Central
Cooling
- Central Air, Zoned, Ceiling Fan
Appliances
- Included: Dishwasher, Disposal, Freezer, Microwave, Oven, Range, Refrigerator, Stove
- Laundry: Electric Dryer Hookup, Gas Dryer Hookup, Hookups, Inside, Laundry Closet, Upper Level, Washer Hookup
Features
- Balcony, Bedroom on Main Level, Breakfast Area, Breakfast Bar, Ceiling Fan(s), Eat-in Kitchen, Entrance Foyer, Exhaust Fan, Granite Counters, High Ceilings, In-Law Floorplan, Main Level Primary, Multiple Primary Suites, Open Floorplan, Primary Suite, Quartz Counters, Recessed Lighting, Separate/Formal Dining Room, Smart Home, Walk-In Closet(s), Wired for Data
- Flooring: Carpet, Tile
Interior area
- Total interior livable area: 2,031 sqft
Property
Parking
- Total spaces: 2
- Parking features: Attached, Garage, Covered
- Has attached garage: Yes
- Details: Contact manager
Features
- Stories: 3
- Exterior features: Contact manager
- Has spa: Yes
- Spa features: Hottub Spa
Construction
Type & style
- Home type: Townhouse
- Architectural style: Contemporary
- Property subtype: Townhouse
Materials
- Roof: Tile
Condition
- Year built: 2024
Building
Management
- Pets allowed: Yes
Community & HOA
Community
- Features: Clubhouse
Location
- Region: Irvine
Financial & listing details
- Lease term: 12 Months,Month To Month,Negotiable
Price history
| Date | Event | Price |
|---|---|---|
| 9/19/2025 | Price change | $5,600-6.7%$3/sqft |
Source: CRMLS #PW25191186 | ||
| 8/30/2025 | Price change | $6,000-7.7%$3/sqft |
Source: CRMLS #PW25191186 | ||
| 8/26/2025 | Listed for rent | $6,500$3/sqft |
Source: CRMLS #PW25191186 | ||

