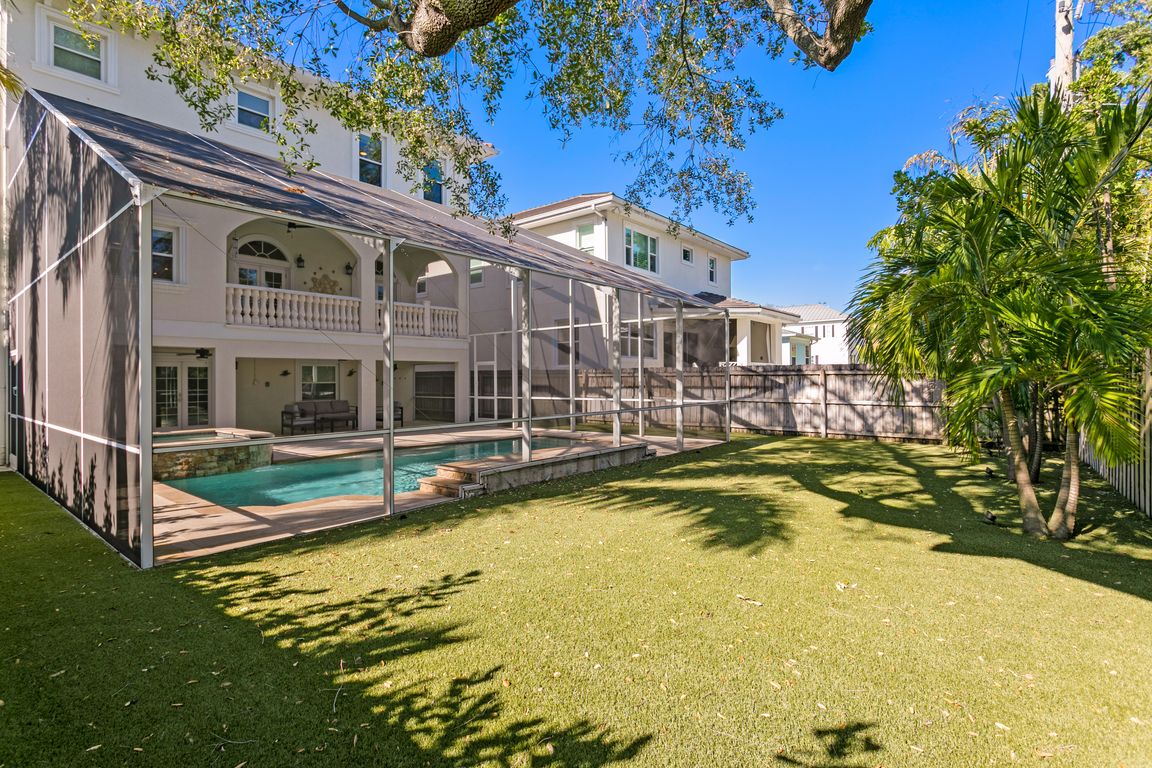
For salePrice cut: $95K (6/7)
$2,400,000
4beds
4,015sqft
102 Adriatic Ave, Tampa, FL 33606
4beds
4,015sqft
Single family residence
Built in 2003
7,250 sqft
2 Attached garage spaces
$598 price/sqft
What's special
Balcony overlooking the poolModern mediterranean finishesCovered lanaiCenter prep islandGranite countersOutdoor kitchenSpacious laundry room
Classic Elegance and Modern Luxury on Davis Islands. Evoking the timeless charm of the Italian countryside, this custom Mediterranean home was designed to capture the essence of a vacation in Italy. Evidence of superior craftsmanship include flowing marble floors, balustrades, stone columns and Modern Mediterranean finishes. Built for comfortable daily living ...
- 124 days
- on Zillow |
- 854 |
- 36 |
Likely to sell faster than
Source: Stellar MLS,MLS#: TB8375083 Originating MLS: Suncoast Tampa
Originating MLS: Suncoast Tampa
Travel times
Living Room
Zillow last checked: 7 hours ago
Listing updated: July 09, 2025 at 05:17pm
Listing Provided by:
Jennifer Zales 813-758-3443,
COLDWELL BANKER REALTY 813-286-6563
Source: Stellar MLS,MLS#: TB8375083 Originating MLS: Suncoast Tampa
Originating MLS: Suncoast Tampa

Facts & features
Interior
Bedrooms & bathrooms
- Bedrooms: 4
- Bathrooms: 4
- Full bathrooms: 3
- 1/2 bathrooms: 1
Primary bedroom
- Features: Bath w Spa/Hydro Massage Tub, Bidet, Ceiling Fan(s), Dual Sinks, En Suite Bathroom, Split Vanities, Stone Counters, Tub with Separate Shower Stall, Water Closet/Priv Toilet, Walk-In Closet(s)
- Level: Third
- Area: 270 Square Feet
- Dimensions: 18x15
Bedroom 2
- Features: En Suite Bathroom, Shower No Tub, Stone Counters, Window/Skylight in Bath, Walk-In Closet(s)
- Level: Third
- Area: 208 Square Feet
- Dimensions: 16x13
Bedroom 3
- Features: Built-in Closet
- Level: Third
- Area: 195 Square Feet
- Dimensions: 15x13
Bedroom 4
- Features: En Suite Bathroom, Stone Counters, Tub with Separate Shower Stall, Walk-In Closet(s)
- Level: Third
- Area: 180 Square Feet
- Dimensions: 15x12
Balcony porch lanai
- Level: Second
Balcony porch lanai
- Level: Second
- Area: 250 Square Feet
- Dimensions: 25x10
Balcony porch lanai
- Level: First
Dinette
- Features: No Closet
- Level: Second
- Area: 210 Square Feet
- Dimensions: 21x10
Dining room
- Level: Second
- Area: 208 Square Feet
- Dimensions: 13x16
Family room
- Features: Built-In Shelving, Storage Closet
- Level: Second
- Area: 504 Square Feet
- Dimensions: 24x21
Kitchen
- Features: Breakfast Bar, Pantry, Kitchen Island, Dual Sinks, Stone Counters
- Level: Second
- Area: 240 Square Feet
- Dimensions: 16x15
Laundry
- Features: Built-In Shelving, Walk-In Closet(s)
- Level: Third
- Area: 55 Square Feet
- Dimensions: 11x5
Living room
- Features: Bar, Stone Counters, Wet Bar
- Level: Second
- Area: 224 Square Feet
- Dimensions: 14x16
Loft
- Features: Built-In Shelving, Built-in Features
- Level: Third
- Area: 210 Square Feet
- Dimensions: 15x14
Heating
- Central, Electric, Zoned
Cooling
- Central Air, Zoned
Appliances
- Included: Oven, Convection Oven, Cooktop, Dishwasher, Disposal, Dryer, Electric Water Heater, Kitchen Reverse Osmosis System, Microwave, Range Hood, Refrigerator, Washer, Water Purifier, Wine Refrigerator
- Laundry: Inside, Laundry Room, Upper Level
Features
- Built-in Features, Ceiling Fan(s), Crown Molding, Dry Bar, Eating Space In Kitchen, High Ceilings, Kitchen/Family Room Combo, PrimaryBedroom Upstairs, Solid Wood Cabinets, Stone Counters, Walk-In Closet(s), Wet Bar
- Flooring: Carpet, Ceramic Tile, Marble, Travertine
- Doors: French Doors, Outdoor Grill
- Windows: Insulated Windows, Thermal Windows, Window Treatments
- Has fireplace: No
Interior area
- Total structure area: 6,855
- Total interior livable area: 4,015 sqft
Video & virtual tour
Property
Parking
- Total spaces: 2
- Parking features: Converted Garage, Covered, Driveway, Garage Door Opener, Ground Level
- Attached garage spaces: 2
- Has uncovered spaces: Yes
Features
- Levels: Three Or More
- Stories: 3
- Patio & porch: Covered, Front Porch, Other, Patio, Porch, Rear Porch, Screened
- Exterior features: Balcony, Irrigation System, Lighting, Outdoor Grill, Private Mailbox, Rain Gutters, Sidewalk
- Has private pool: Yes
- Pool features: Gunite, Heated, In Ground, Lighting, Salt Water, Screen Enclosure
- Has spa: Yes
- Spa features: Heated
- Fencing: Wood
Lot
- Size: 7,250 Square Feet
- Dimensions: 50 x 145
- Features: FloodZone, City Lot, In County, Landscaped, Sidewalk
- Residential vegetation: Mature Landscaping
Details
- Additional structures: Outdoor Kitchen
- Parcel number: A25291850900000700042.0
- Zoning: RS-50
- Special conditions: None
Construction
Type & style
- Home type: SingleFamily
- Architectural style: Mediterranean
- Property subtype: Single Family Residence
Materials
- Block, Stucco
- Foundation: Slab, Raised
- Roof: Tile
Condition
- New construction: No
- Year built: 2003
Utilities & green energy
- Sewer: Public Sewer
- Water: Public
- Utilities for property: BB/HS Internet Available, Electricity Connected, Fire Hydrant, Natural Gas Available, Public, Sewer Connected, Street Lights, Water Connected
Green energy
- Energy efficient items: Windows
Community & HOA
Community
- Security: Smoke Detector(s)
- Subdivision: DAVIS ISLANDS PB10 PG52 TO 57
HOA
- Has HOA: No
- Pet fee: $0 monthly
Location
- Region: Tampa
Financial & listing details
- Price per square foot: $598/sqft
- Tax assessed value: $2,128,460
- Annual tax amount: $21,782
- Date on market: 4/23/2025
- Listing terms: Cash,Conventional
- Ownership: Fee Simple
- Total actual rent: 0
- Electric utility on property: Yes
- Road surface type: Paved, Asphalt