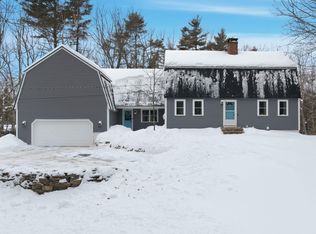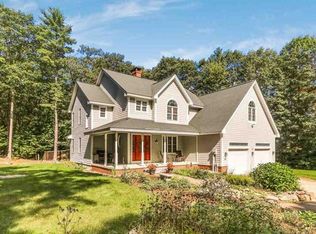Closed
Listed by:
Darcy Mantel,
BHHS Verani Concord Cell:603-264-4229
Bought with: W Real Estate
$461,500
102 Allen Road, Bow, NH 03304
4beds
1,936sqft
Ranch
Built in 1968
2 Acres Lot
$518,300 Zestimate®
$238/sqft
$3,160 Estimated rent
Home value
$518,300
$492,000 - $544,000
$3,160/mo
Zestimate® history
Loading...
Owner options
Explore your selling options
What's special
Lovely Split-Entry home with private, beautifully landscaped yard that allows you to commune with nature. There are many areas to gather with family & friends, including a firepit, hot tub, grilling station, and bar area. And if it rains, you can enjoy the outdoors from your nice screened-in porch right off the living room. The living room is spacious with beautiful floors. Directly adjoining is the eat-in kitchen with fresh white cabinets, tile backsplash and generous eat-in area. Then down the hall to the bedrooms. Here you will find a primary with his & her closets with built-in shelving, a second bedroom with carpeting and a third that is currently being used as a craft room. Finishing off this level, is a great bathroom with tile tub surround. The lower level has a wonderful family room with wood stove, laundry/mechanical room, another full bath, a mudroom and two additional rooms; one of which is currently being used as a bedroom and the other as a 'tap room'. Added bonus: this level can easily be converted back to a town-approved In-Law space! All the necessary plumbing is still there, hidden away. There is also the 'official hockey locker room' in one of the two garage bays. Don’t have hockey players? This room can easily be put back to a garage stall and then you’ll have a 2-car garage! And if all of this isn't enough, you also have the fabulous Bow School System and convenience to Concord, Manchester & highways. Delayed showings until OH Friday June 16th 5:00-7:00.
Zillow last checked: 8 hours ago
Listing updated: August 02, 2023 at 11:06am
Listed by:
Darcy Mantel,
BHHS Verani Concord Cell:603-264-4229
Bought with:
Brandon Whitcher
W Real Estate
Source: PrimeMLS,MLS#: 4956991
Facts & features
Interior
Bedrooms & bathrooms
- Bedrooms: 4
- Bathrooms: 2
- Full bathrooms: 2
Heating
- Propane, Hot Water, Zoned, Wood Stove
Cooling
- Zoned
Appliances
- Included: Dishwasher, Dryer, Microwave, Gas Range, Refrigerator, Washer, Water Heater off Boiler
Features
- Flooring: Carpet, Laminate, Manufactured, Vinyl
- Basement: Daylight,Finished,Interior Stairs,Interior Entry
Interior area
- Total structure area: 2,016
- Total interior livable area: 1,936 sqft
- Finished area above ground: 1,008
- Finished area below ground: 928
Property
Parking
- Total spaces: 4
- Parking features: Gravel, Paved, Auto Open, Direct Entry, Driveway, Garage, Off Site, Parking Spaces 4, Attached
- Garage spaces: 1
- Has uncovered spaces: Yes
Features
- Levels: Two,Split Level
- Stories: 2
- Patio & porch: Patio, Screened Porch
- Has spa: Yes
- Spa features: Heated
- Fencing: Full
- Frontage length: Road frontage: 264
Lot
- Size: 2 Acres
- Features: Landscaped, Wooded
Details
- Additional structures: Outbuilding
- Parcel number: BOWWM027B003L31H
- Zoning description: Residential
Construction
Type & style
- Home type: SingleFamily
- Architectural style: Raised Ranch
- Property subtype: Ranch
Materials
- Wood Frame, Vinyl Exterior
- Foundation: Concrete
- Roof: Asphalt Shingle
Condition
- New construction: No
- Year built: 1968
Utilities & green energy
- Electric: 200+ Amp Service, Circuit Breakers
- Sewer: 1500+ Gallon, Private Sewer, Shared Septic
- Utilities for property: Cable Available, Propane, Phone Available, Underground Utilities
Community & neighborhood
Location
- Region: Bow
Price history
| Date | Event | Price |
|---|---|---|
| 8/2/2023 | Sold | $461,500-0.8%$238/sqft |
Source: | ||
| 6/22/2023 | Pending sale | $465,000$240/sqft |
Source: | ||
| 6/22/2023 | Contingent | $465,000$240/sqft |
Source: | ||
| 6/14/2023 | Listed for sale | $465,000+107.7%$240/sqft |
Source: | ||
| 9/30/2015 | Listing removed | $223,900$116/sqft |
Source: BHHS Verani Londonderry #4447407 Report a problem | ||
Public tax history
| Year | Property taxes | Tax assessment |
|---|---|---|
| 2024 | $7,281 +5% | $368,100 +47.6% |
| 2023 | $6,936 +4.9% | $249,400 |
| 2022 | $6,614 +10.5% | $249,400 +6.5% |
Find assessor info on the county website
Neighborhood: 03304
Nearby schools
GreatSchools rating
- 9/10Bow Elementary SchoolGrades: PK-4Distance: 3.3 mi
- 6/10Bow Memorial SchoolGrades: 5-8Distance: 3.4 mi
- 9/10Bow High SchoolGrades: 9-12Distance: 3.7 mi
Schools provided by the listing agent
- Elementary: Bow Elementary
- Middle: Bow Memorial School
- High: Bow High School
- District: Bow School District SAU #67
Source: PrimeMLS. This data may not be complete. We recommend contacting the local school district to confirm school assignments for this home.
Get pre-qualified for a loan
At Zillow Home Loans, we can pre-qualify you in as little as 5 minutes with no impact to your credit score.An equal housing lender. NMLS #10287.

