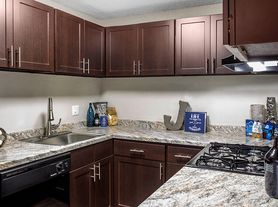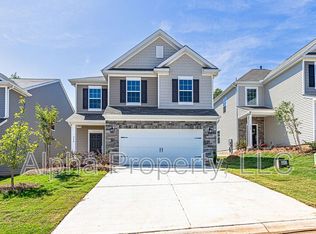Short-Term Lease Available.
Fully Furnished and Remodeled 3 Bedroom House with new Painting, new Electric Range, Washer, Dryer and much more.
Fully Equipped kitchen including new Refrigerator, Blender, Juicer and Espresso Machine. The Masters Bedroom has a designated work space with a Desk, Chair and Printer. One of the other two Bedrooms has a Bunk Bed and many Toys as well as Children's Books.
New Hot Water Tank & updated A/C.
Located on the Hills in Taylors right off Wade Hampton Blvd very close to Shopping and Dining. Walmart, Aldi, Target, Publix, Home Depot etc. all within a few miles.
Nature is just around the Corner too with Paris Mountain State Park, Lake Robinson and Travelers Rest.
Quite Neighborhood with great views and an even better School District.
Any questions? Just Call, Text or E-Mail.
This cozy family house will be available from 11/1/2025 to 3/31/2026.
Only available from 11/1/2025 until 3/31/2026.
Minimum only 1 month Rent.
Rent includes fully furnished and equipped House, all Utilities, HOA fees, Spectrum Internet, Trash as well as Landscaping & Pest Control Service.
House for rent
Accepts Zillow applications
$2,600/mo
102 Allium Way, Taylors, SC 29687
3beds
1,636sqft
Price may not include required fees and charges.
Single family residence
Available Sat Nov 1 2025
Small dogs OK
Central air
In unit laundry
Attached garage parking
Fireplace
What's special
Great viewsFully equipped kitchenEspresso machineBunk bedNew paintingNew electric rangeLocated on the hills
- 6 days |
- -- |
- -- |
Travel times
Facts & features
Interior
Bedrooms & bathrooms
- Bedrooms: 3
- Bathrooms: 3
- Full bathrooms: 2
- 1/2 bathrooms: 1
Heating
- Fireplace
Cooling
- Central Air
Appliances
- Included: Dishwasher, Dryer, Washer
- Laundry: In Unit
Features
- Has fireplace: Yes
- Furnished: Yes
Interior area
- Total interior livable area: 1,636 sqft
Property
Parking
- Parking features: Attached
- Has attached garage: Yes
- Details: Contact manager
Features
- Exterior features: Fenced in backyard
Details
- Parcel number: T024010100200
Construction
Type & style
- Home type: SingleFamily
- Property subtype: Single Family Residence
Community & HOA
Location
- Region: Taylors
Financial & listing details
- Lease term: 1 Month
Price history
| Date | Event | Price |
|---|---|---|
| 10/17/2025 | Listed for rent | $2,600$2/sqft |
Source: Zillow Rentals | ||
| 10/19/2024 | Listing removed | $2,600$2/sqft |
Source: Zillow Rentals | ||
| 10/6/2024 | Price change | $2,600+8.3%$2/sqft |
Source: Zillow Rentals | ||
| 9/30/2024 | Listed for rent | $2,400+9.1%$1/sqft |
Source: Zillow Rentals | ||
| 5/16/2024 | Listing removed | -- |
Source: Zillow Rentals | ||

