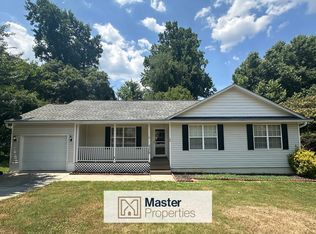Sold for $295,000
$295,000
102 American Legion Rd, Greer, SC 29651
3beds
1,437sqft
Single Family Residence, Residential
Built in 1978
0.54 Acres Lot
$296,400 Zestimate®
$205/sqft
$1,602 Estimated rent
Home value
$296,400
$276,000 - $320,000
$1,602/mo
Zestimate® history
Loading...
Owner options
Explore your selling options
What's special
MOTIVATED SELLER! Welcome to 102 American Legion Road, a charming white brick home on over half an acre in the Forest Hills subdivision of Greer. This 3-bedroom, 1-bathroom home provides an abundance of character and modern updates that blend seamlessly to create a warm and inviting space. As you approach, you're greeted by a large front porch adorned with mosaic terracotta tile flooring, setting the tone for the unique details you'll find throughout. Step through the brand-new front door, to the left is the open dining room, where natural light pours in through windows, highlighting the stunning dark slate floors. The dining area flows effortlessly into the updated kitchen, featuring gleaming white quartz countertops, a gas stove range, and modern black light fixtures and cabinet pulls that perfectly complement the sleek sink faucet. The kitchen's layout is ideal for entertaining, with bar seating providing the perfect spot for casual meals or gatherings with friends. Adjacent to the kitchen, discover a versatile flex space that could serve as an office, playroom, or cozy reading nook. This room opens to a newly built deck, providing a private outdoor retreat for relaxation or outdoor dining. The living area, located to the right of the front door, boasts 2 oversized windows which fill the space with sunlight, and a dark fireplace accent wall with French-inspired details that add warmth and charm to the space. Additionally, you'll find three comfortable bedrooms and a full bathroom with dual sinks, custom wood mirrors and a beautiful dark tiled statement wall. The unfinished but painted 1,200+ sqft basement provides endless possibilities, from creating a multigenerational living space or an Airbnb rental to designing your dream recreation or theater room. With walkout access, windows, and interior entry, this basement is a true blank canvas waiting for your vision. A 1-car garage and workshop area provide plenty of storage. Practical updates include a new concrete path and extra parking pad, a 2018 HVAC system, new windows, and new attic insulation, ensuring comfort and efficiency. With its unique charm, good bones, and thoughtful updates, 102 American Legion Road is ready to become your dream home. Don’t miss your chance to make this gem your own—schedule a showing today!
Zillow last checked: 8 hours ago
Listing updated: November 21, 2024 at 08:16am
Listed by:
Analeisa Latham 864-757-4810,
Keller Williams Upstate Legacy
Bought with:
NON MLS MEMBER
Non MLS
Source: Greater Greenville AOR,MLS#: 1534973
Facts & features
Interior
Bedrooms & bathrooms
- Bedrooms: 3
- Bathrooms: 1
- Full bathrooms: 1
- Main level bathrooms: 1
- Main level bedrooms: 3
Primary bedroom
- Area: 169
- Dimensions: 13 x 13
Bedroom 2
- Area: 143
- Dimensions: 13 x 11
Bedroom 3
- Area: 132
- Dimensions: 11 x 12
Primary bathroom
- Level: Main
Dining room
- Area: 143
- Dimensions: 13 x 11
Kitchen
- Area: 132
- Dimensions: 12 x 11
Living room
- Area: 195
- Dimensions: 13 x 15
Heating
- Forced Air, Natural Gas
Cooling
- Central Air, Electric
Appliances
- Included: Dishwasher, Free-Standing Gas Range, Convection Oven, Gas Oven, Microwave, Electric Water Heater
- Laundry: In Basement, Washer Hookup
Features
- Ceiling Fan(s), Ceiling Smooth, Countertops – Quartz
- Flooring: Wood, Other
- Windows: Vinyl/Aluminum Trim, Insulated Windows, Window Treatments
- Basement: Partial,Unfinished,Walk-Out Access,Interior Entry,Other
- Attic: Pull Down Stairs,Storage
- Number of fireplaces: 2
- Fireplace features: None
Interior area
- Total structure area: 1,465
- Total interior livable area: 1,437 sqft
Property
Parking
- Total spaces: 1
- Parking features: Attached, Basement, Side/Rear Entry, Yard Door, Parking Pad, Concrete, Other
- Attached garage spaces: 1
- Has uncovered spaces: Yes
Features
- Levels: 1+Basement
- Stories: 1
- Patio & porch: Deck, Front Porch
Lot
- Size: 0.54 Acres
- Features: Sloped, Few Trees, 1/2 Acre or Less
Details
- Parcel number: G018.0002025.00
Construction
Type & style
- Home type: SingleFamily
- Architectural style: Ranch
- Property subtype: Single Family Residence, Residential
Materials
- Vinyl Siding, Brick Veneer
- Foundation: Crawl Space, Basement
- Roof: Composition
Condition
- Year built: 1978
Utilities & green energy
- Sewer: Public Sewer
- Water: Public
- Utilities for property: Cable Available
Community & neighborhood
Community
- Community features: None
Location
- Region: Greer
- Subdivision: None
Price history
| Date | Event | Price |
|---|---|---|
| 11/20/2024 | Sold | $295,000-1.7%$205/sqft |
Source: | ||
| 10/30/2024 | Contingent | $300,000$209/sqft |
Source: | ||
| 10/17/2024 | Listed for sale | $300,000$209/sqft |
Source: | ||
| 9/5/2024 | Contingent | $300,000$209/sqft |
Source: | ||
| 8/15/2024 | Listed for sale | $300,000+177.8%$209/sqft |
Source: | ||
Public tax history
| Year | Property taxes | Tax assessment |
|---|---|---|
| 2024 | $850 +2.6% | $126,480 |
| 2023 | $829 +4.5% | $126,480 |
| 2022 | $794 +1% | $126,480 |
Find assessor info on the county website
Neighborhood: 29651
Nearby schools
GreatSchools rating
- 8/10Crestview Elementary SchoolGrades: PK-5Distance: 0.6 mi
- 4/10Greer Middle SchoolGrades: 6-8Distance: 2.1 mi
- 5/10Greer High SchoolGrades: 9-12Distance: 2 mi
Schools provided by the listing agent
- Elementary: Crestview
- Middle: Greer
- High: Greer
Source: Greater Greenville AOR. This data may not be complete. We recommend contacting the local school district to confirm school assignments for this home.
Get a cash offer in 3 minutes
Find out how much your home could sell for in as little as 3 minutes with a no-obligation cash offer.
Estimated market value$296,400
Get a cash offer in 3 minutes
Find out how much your home could sell for in as little as 3 minutes with a no-obligation cash offer.
Estimated market value
$296,400
