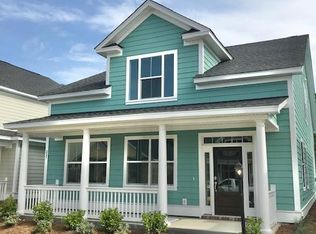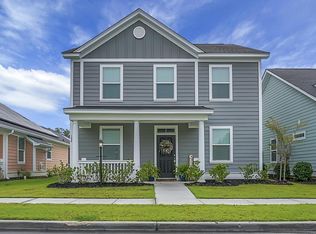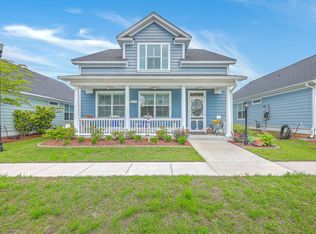Closed
Zestimate®
$360,000
102 Angelica Ave, Summerville, SC 29483
3beds
1,550sqft
Single Family Residence
Built in 2019
5,227.2 Square Feet Lot
$360,000 Zestimate®
$232/sqft
$2,229 Estimated rent
Home value
$360,000
$342,000 - $378,000
$2,229/mo
Zestimate® history
Loading...
Owner options
Explore your selling options
What's special
This home is absolutely adorable, super clean and ready to go. The O'hear floor plan is a nice bright, open, single story floor plan with soaring cath/vaulted ceilings and features 3 bedrooms, 2 baths, a formal dining room, well appointed kitchen that overlooks the great room, which has a fireplace, a spacious main bedroom and bathroom, a nice wide, welcoming front porch as well as a 10x14 screened rear porch and a two car detached garage. The kitchen boasts granite counter tops, stainless steel appliances, a gas range, pendant lights over the breakfast bar, tile backsplash and a pantry. In the formal dining room you'll find a tray ceiling along with crown molding and wainscoting. Additional upgrades include plantation shutters in the front guest room, the formal dining room and the mainbedroom and bathroom. Roll shades are in the other main living areas. The master bath features a raised dual vanity, an oversized tile shower with a seat, a separate water closet and a good size walk-in closet. The backyard has been professionally landscaped, is fenced and is big enough but not too big. There are gutters on the front and back sides of the home as well as a French drain in the back yard to ensure good drainage for your plants. The home shows like a model and is move in ready...no work to do, just move in.
Zillow last checked: 8 hours ago
Listing updated: October 30, 2025 at 09:50am
Listed by:
Realty ONE Group Coastal
Bought with:
Realty ONE Group Coastal
Source: CTMLS,MLS#: 25019342
Facts & features
Interior
Bedrooms & bathrooms
- Bedrooms: 3
- Bathrooms: 2
- Full bathrooms: 2
Heating
- Forced Air, Natural Gas
Cooling
- Central Air
Appliances
- Laundry: Electric Dryer Hookup, Washer Hookup
Features
- Ceiling - Cathedral/Vaulted, Ceiling - Smooth, Tray Ceiling(s), High Ceilings, Walk-In Closet(s), Ceiling Fan(s), Eat-in Kitchen, Entrance Foyer, Pantry
- Flooring: Carpet, Ceramic Tile, Luxury Vinyl
- Windows: Thermal Windows/Doors
- Number of fireplaces: 1
- Fireplace features: Gas, Great Room, One
Interior area
- Total structure area: 1,550
- Total interior livable area: 1,550 sqft
Property
Parking
- Total spaces: 2
- Parking features: Garage, Detached, Garage Door Opener
- Garage spaces: 2
Features
- Levels: One
- Stories: 1
- Patio & porch: Front Porch, Screened
- Exterior features: Rain Gutters
- Fencing: Wood
Lot
- Size: 5,227 sqft
- Features: 0 - .5 Acre, Level
Details
- Parcel number: 1361034090000
Construction
Type & style
- Home type: SingleFamily
- Architectural style: Craftsman,Traditional
- Property subtype: Single Family Residence
Materials
- Cement Siding
- Foundation: Raised
- Roof: Architectural
Condition
- New construction: No
- Year built: 2019
Utilities & green energy
- Sewer: Public Sewer
- Water: Public
- Utilities for property: Dominion Energy, Summerville CPW
Community & neighborhood
Community
- Community features: Clubhouse, Park, Pool, Tennis Court(s), Trash, Walk/Jog Trails
Location
- Region: Summerville
- Subdivision: White Gables
Other
Other facts
- Listing terms: Any
Price history
| Date | Event | Price |
|---|---|---|
| 10/29/2025 | Sold | $360,000-1.5%$232/sqft |
Source: | ||
| 8/26/2025 | Price change | $365,500-0.8%$236/sqft |
Source: | ||
| 7/12/2025 | Listed for sale | $368,500+38.4%$238/sqft |
Source: | ||
| 12/12/2019 | Sold | $266,244$172/sqft |
Source: | ||
Public tax history
| Year | Property taxes | Tax assessment |
|---|---|---|
| 2024 | -- | $13,199 +25.9% |
| 2023 | -- | $10,483 |
| 2022 | -- | $10,483 |
Find assessor info on the county website
Neighborhood: 29483
Nearby schools
GreatSchools rating
- 6/10Knightsville Elementary SchoolGrades: PK-5Distance: 1.1 mi
- 6/10Charles B. Dubose Middle SchoolGrades: 6-8Distance: 2 mi
- 6/10Summerville High SchoolGrades: 9-12Distance: 1 mi
Schools provided by the listing agent
- Elementary: Knightsville
- Middle: Dubose
- High: Summerville
Source: CTMLS. This data may not be complete. We recommend contacting the local school district to confirm school assignments for this home.
Get a cash offer in 3 minutes
Find out how much your home could sell for in as little as 3 minutes with a no-obligation cash offer.
Estimated market value
$360,000
Get a cash offer in 3 minutes
Find out how much your home could sell for in as little as 3 minutes with a no-obligation cash offer.
Estimated market value
$360,000


